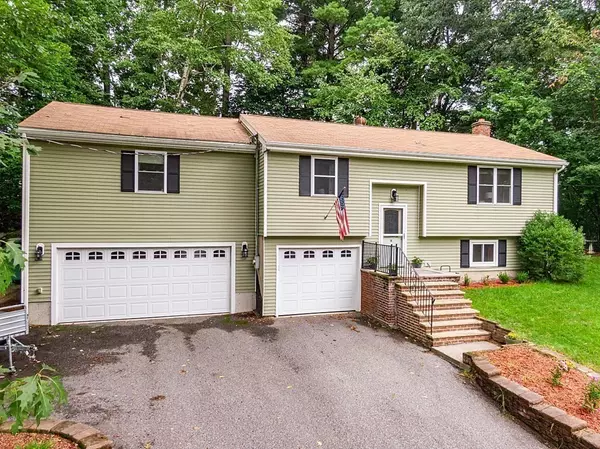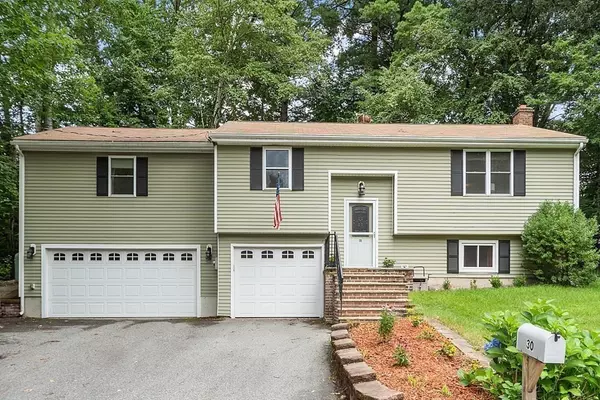For more information regarding the value of a property, please contact us for a free consultation.
30 Maplewood Avenue Tyngsborough, MA 01879
Want to know what your home might be worth? Contact us for a FREE valuation!

Our team is ready to help you sell your home for the highest possible price ASAP
Key Details
Sold Price $614,900
Property Type Single Family Home
Sub Type Single Family Residence
Listing Status Sold
Purchase Type For Sale
Square Footage 1,747 sqft
Price per Sqft $351
MLS Listing ID 73149739
Sold Date 10/13/23
Bedrooms 3
Full Baths 2
HOA Y/N false
Year Built 1978
Annual Tax Amount $5,807
Tax Year 2023
Lot Size 10,018 Sqft
Acres 0.23
Property Description
ALL OFFERS, BEST & FINAL DUE SUN AUGUST 27TH 5:00 PM * See offer instructions under firm remarks. Welcome to Maplewood Ave Lakeside Living at its Best! Nicely expanded Split Entry home nestled in a coveted Lake Mascuppic neighborhood steps to the beach. Enjoy entertaining in the living room with dining area which opens to the updated kitchen offering exterior access to the deck and private fenced backyard. The primary bedroom offers cathedral ceilings, walk in closet, office/ reading nook and slider to a private patio. Large storage shed adjacent to the primary bedroom can be converted to additional living space or primary bath. Two additional bedrooms and full bath complete this level. Lower level family room with full bath suitable for extended guest accommodations. Ample storage in the three car garage. Enjoy all that this home and area have offer including, kayaking, boating, fishing, ice skating, playground or simply relaxing on the beach.
Location
State MA
County Middlesex
Zoning Res
Direction Pawtucket Blvd. to Sherburne Ave. to Coburn Rd. to Maplewood Ave.
Rooms
Family Room Bathroom - Full, Ceiling Fan(s), Flooring - Laminate, Lighting - Overhead
Basement Full, Partially Finished, Garage Access, Concrete
Primary Bedroom Level First
Kitchen Flooring - Stone/Ceramic Tile, Countertops - Stone/Granite/Solid, Kitchen Island, Breakfast Bar / Nook, Cabinets - Upgraded, Deck - Exterior, Exterior Access, Open Floorplan, Lighting - Pendant, Lighting - Overhead
Interior
Heating Forced Air, Propane
Cooling Central Air
Flooring Tile, Vinyl, Laminate, Hardwood
Appliance Range, Dishwasher, Microwave, Refrigerator, Washer, Dryer, Utility Connections for Electric Range, Utility Connections for Electric Dryer
Laundry In Basement
Exterior
Exterior Feature Deck - Composite, Patio, Rain Gutters, Storage, Fenced Yard
Garage Spaces 3.0
Fence Fenced
Community Features Park, Golf, Medical Facility, Highway Access, Public School
Utilities Available for Electric Range, for Electric Dryer
Waterfront Description Beach Front, Lake/Pond, Walk to, 0 to 1/10 Mile To Beach, Beach Ownership(Public)
Roof Type Shingle
Total Parking Spaces 4
Garage Yes
Building
Foundation Concrete Perimeter
Sewer Public Sewer
Water Public
Others
Senior Community false
Read Less
Bought with Charles McIsaac • Front Porch Realty



