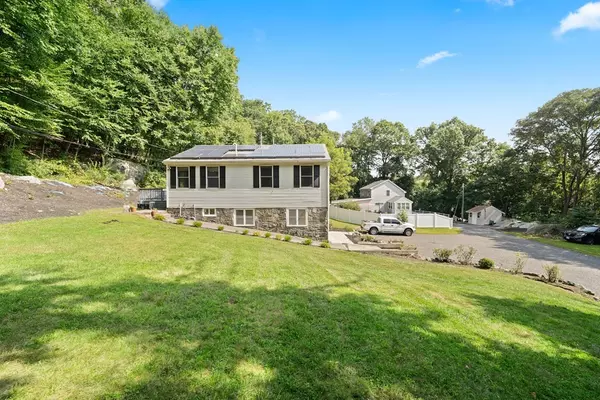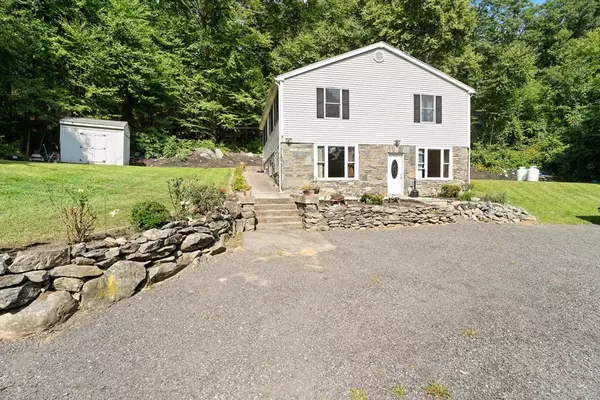For more information regarding the value of a property, please contact us for a free consultation.
9 Gover Rd Millbury, MA 01527
Want to know what your home might be worth? Contact us for a FREE valuation!

Our team is ready to help you sell your home for the highest possible price ASAP
Key Details
Sold Price $420,000
Property Type Single Family Home
Sub Type Single Family Residence
Listing Status Sold
Purchase Type For Sale
Square Footage 2,448 sqft
Price per Sqft $171
MLS Listing ID 73157831
Sold Date 10/13/23
Style Colonial, Other (See Remarks)
Bedrooms 3
Full Baths 2
Half Baths 1
HOA Y/N false
Year Built 1930
Annual Tax Amount $4,641
Tax Year 2023
Lot Size 0.760 Acres
Acres 0.76
Property Description
**OPEN HOUSE CANCELED - OFFERS DUE THURSDAY (9-14) 5:00 PM** Welcome home to your spacious 3 Bed/2.5 Bath colonial-style home in the lovely town of Millbury. Entering through your front door, you are welcomed into your living room w/hardwood floors and a beautiful picture window letting in lots of natural sun light. Off the living room you have a spacious dining area. Kitchen is updated with tile floors, granite counter tops, and SS appliances. Bonus space right off the kitchen that could make a great play area or office. Upstairs you will find you spacious main bedroom with en suite bathroom and two double closets. There are also two additional good-sized bedrooms, both come equipped with ceiling fans and closets. From the second floor enter out onto your freshly painted back deck perfect for entertaining. This home is conveniently located minutes from Main Street Millbury, Blackstone Valley Shops, 146 & MA Pike. Private and wooded yard w/storage shed and lots of parking.
Location
State MA
County Worcester
Zoning 1010
Direction 146 to W Main Street to Elm St. to Canal St to Riverlin St. to Millbury Ave to Railroad Ave to Gover
Rooms
Primary Bedroom Level Second
Dining Room Ceiling Fan(s), Flooring - Hardwood, Window(s) - Bay/Bow/Box, Exterior Access
Kitchen Flooring - Stone/Ceramic Tile, Countertops - Stone/Granite/Solid, Cabinets - Upgraded, Recessed Lighting, Stainless Steel Appliances
Interior
Interior Features Den
Heating Forced Air, Propane
Cooling Central Air
Flooring Tile, Carpet, Hardwood, Flooring - Wall to Wall Carpet
Appliance Range, Dishwasher, Disposal, Microwave, Refrigerator, Washer, Dryer, Utility Connections for Electric Range, Utility Connections for Electric Dryer
Laundry Bathroom - Half, First Floor, Washer Hookup
Exterior
Exterior Feature Deck - Wood, Storage
Utilities Available for Electric Range, for Electric Dryer, Washer Hookup
Roof Type Shingle
Total Parking Spaces 12
Garage No
Building
Lot Description Wooded, Easements
Foundation Stone
Sewer Public Sewer
Water Public
Architectural Style Colonial, Other (See Remarks)
Others
Senior Community false
Read Less
Bought with James Fisher • Chinatti Realty Group, Inc.



