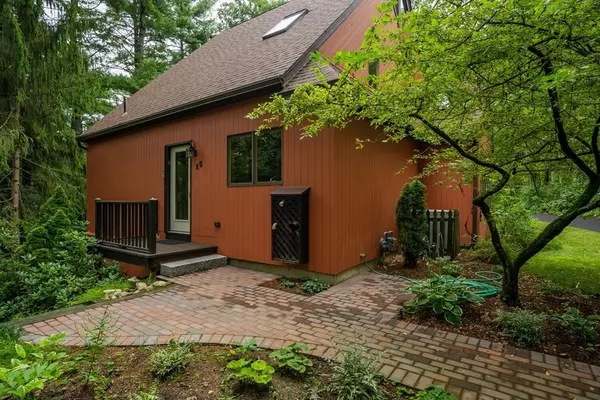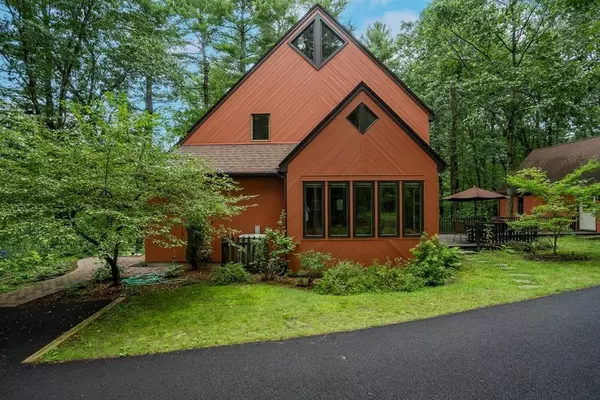For more information regarding the value of a property, please contact us for a free consultation.
15 Wildflower Dr Amherst, MA 01002
Want to know what your home might be worth? Contact us for a FREE valuation!

Our team is ready to help you sell your home for the highest possible price ASAP
Key Details
Sold Price $558,000
Property Type Single Family Home
Sub Type Single Family Residence
Listing Status Sold
Purchase Type For Sale
Square Footage 1,602 sqft
Price per Sqft $348
MLS Listing ID 73149770
Sold Date 10/16/23
Style Contemporary
Bedrooms 3
Full Baths 3
HOA Fees $12/ann
HOA Y/N true
Year Built 1984
Annual Tax Amount $8,910
Tax Year 2023
Lot Size 1.000 Acres
Acres 1.0
Property Description
Nestled on a wooded, corner lot is this versatile Contemporary. One can live comfortably on the first floor of this unique home where you'll find an open floor plan which includes a kitchen-dining area-living room with cathedral ceiling, bedroom, bath and laundry. The second floor offers a loft, ample storage, bedroom and bath - a study is on the top floor. The walkout basement is a gem and could be used in many different ways - currently it consists of a bedroom, bath, study, storage and utility room. Newly painted exterior (2023) and 2020 roof a plus!! Amenities are many and include a 2 car garage, deck, brick walk,natural gas heat with central AC and more. Located within walking distance of the bike path and many conservation trails the location is ideal. Minutes to major routes, shopping and area colleges - a winner in today's marketplace. The perfect place to hang your hat!
Location
State MA
County Hampshire
Zoning Res
Direction Station Road to Wildflower
Rooms
Basement Finished, Walk-Out Access, Interior Entry
Primary Bedroom Level First
Dining Room Flooring - Stone/Ceramic Tile, Open Floorplan
Kitchen Flooring - Stone/Ceramic Tile, Pantry, Countertops - Stone/Granite/Solid, Open Floorplan
Interior
Interior Features Closet/Cabinets - Custom Built, Loft, Office
Heating Forced Air, Natural Gas
Cooling Central Air
Flooring Tile, Carpet, Flooring - Wall to Wall Carpet
Appliance Range, Dishwasher, Refrigerator, Washer, Dryer
Laundry Flooring - Stone/Ceramic Tile, First Floor
Exterior
Exterior Feature Deck - Wood, Rain Gutters
Garage Spaces 2.0
Community Features Public Transportation, Shopping, Walk/Jog Trails, Stable(s), Golf, Bike Path, Conservation Area, Highway Access, House of Worship, Private School, Public School, University
Roof Type Shingle
Total Parking Spaces 4
Garage Yes
Building
Lot Description Corner Lot, Gentle Sloping
Foundation Concrete Perimeter
Sewer Public Sewer
Water Public
Architectural Style Contemporary
Schools
Elementary Schools Amherst
Middle Schools Amherst
High Schools Amherst
Others
Senior Community false
Read Less
Bought with Sherri Willey • Jones Group REALTORS®



