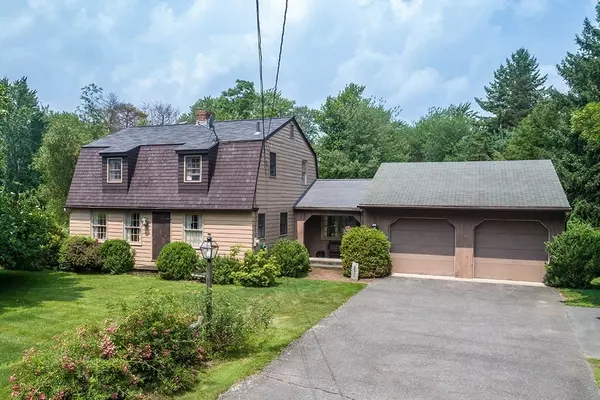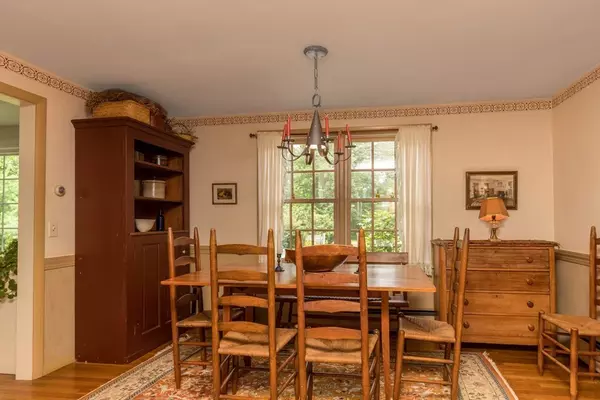For more information regarding the value of a property, please contact us for a free consultation.
73 Oak Ave Lunenburg, MA 01462
Want to know what your home might be worth? Contact us for a FREE valuation!

Our team is ready to help you sell your home for the highest possible price ASAP
Key Details
Sold Price $485,000
Property Type Single Family Home
Sub Type Single Family Residence
Listing Status Sold
Purchase Type For Sale
Square Footage 1,872 sqft
Price per Sqft $259
MLS Listing ID 73148382
Sold Date 10/18/23
Style Gambrel /Dutch
Bedrooms 3
Full Baths 1
Half Baths 1
HOA Y/N false
Year Built 1957
Annual Tax Amount $5,468
Tax Year 2023
Lot Size 0.690 Acres
Acres 0.69
Property Description
This classic gambrel has been lovingly maintained by the same owners since new. Located conveniently near the center of town just steps from the desirable Lunenburg schools. The front to back living room features a wood burning fireplace, hardwood floors and gorgeous picture window overlooking the large level back yard. Sunken family room with dark wood accent wall opens to the back deck. The master includes 2 double closets and built in dresser. The 2nd bedroom also includes a cedar closet to store your seasonal wardrobes. All three bedrooms feature hardwood floors. The oversized 2 car garage has an extra garage door in the rear for easy access for mowing or moving trailers, cars, kids toys, etc. to and from the back yard. Large driveway with turnaround can accommodate plenty of cars for your housewarming party!
Location
State MA
County Worcester
Zoning RA
Direction Main St to Oak Ave
Rooms
Family Room Beamed Ceilings, Closet, Closet/Cabinets - Custom Built, Flooring - Wall to Wall Carpet, Deck - Exterior, Sunken
Basement Full, Interior Entry, Bulkhead, Sump Pump, Concrete, Unfinished
Primary Bedroom Level Second
Dining Room Closet, Flooring - Hardwood, Chair Rail, Exterior Access
Kitchen Bathroom - Half, Flooring - Vinyl, Exterior Access
Interior
Heating Baseboard, Oil
Cooling None
Flooring Tile, Vinyl, Hardwood
Fireplaces Number 1
Fireplaces Type Living Room
Appliance Utility Connections for Electric Range, Utility Connections for Electric Dryer
Laundry Washer Hookup
Exterior
Exterior Feature Deck - Wood, Patio, Rain Gutters, Storage, Screens
Garage Spaces 2.0
Community Features Public School, Sidewalks
Utilities Available for Electric Range, for Electric Dryer, Washer Hookup
Roof Type Shingle
Total Parking Spaces 8
Garage Yes
Building
Lot Description Level
Foundation Concrete Perimeter
Sewer Public Sewer
Water Public
Architectural Style Gambrel /Dutch
Others
Senior Community false
Read Less
Bought with Carey Carmisciano • Coldwell Banker Realty - Leominster



