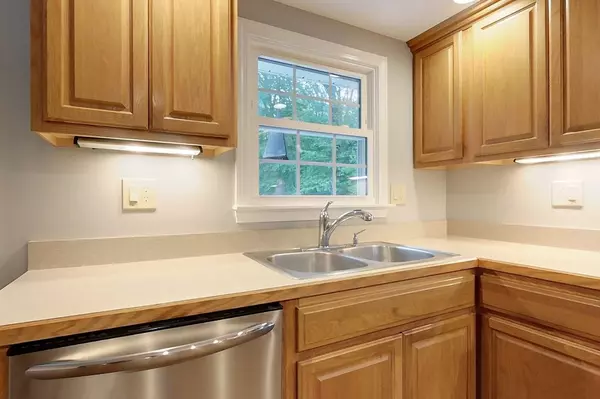For more information regarding the value of a property, please contact us for a free consultation.
308 Erickson Rd Ashby, MA 01431
Want to know what your home might be worth? Contact us for a FREE valuation!

Our team is ready to help you sell your home for the highest possible price ASAP
Key Details
Sold Price $415,000
Property Type Single Family Home
Sub Type Single Family Residence
Listing Status Sold
Purchase Type For Sale
Square Footage 2,191 sqft
Price per Sqft $189
MLS Listing ID 73153353
Sold Date 10/19/23
Style Ranch
Bedrooms 3
Full Baths 2
HOA Y/N false
Year Built 1962
Annual Tax Amount $4,678
Tax Year 2023
Lot Size 0.740 Acres
Acres 0.74
Property Description
Exceptional move in ready Ranch style home. The heart of the home is its spacious eat-in Kitchen featuring ceiling-height cabinets, recessed lighting & a seamless connection to the DR w/ a built-in hutch. Nestled beside the Kitchen/DR find a Full BA, 1 BDRM, Office/addt'l living space, & an addt'l BDRM adjacent to the DR. Enter the FR from the LR w/ a bay window & find a primary BDRM w/ a private Full BA. A few highlights include owned solar panels, new windows (2022), new roof (2021 – w/ a transferable 30-year warranty) along w/ a 200-amp service complete w/ an EV charger & septic system (2010). Home is prewired for a generator. The BSMNT offers limitless possibilities, featuring 2 finished rooms, a sauna & extra space for storage, a workshop, or future expansion. An expansive back deck overlooks the private backyard back by a mature treeline. Positioned just around the corner from 119 for easy commuting. Mark your calendars.
Location
State MA
County Middlesex
Zoning RA
Direction Use GPS
Rooms
Basement Full, Partially Finished, Sump Pump
Interior
Interior Features Central Vacuum, Sauna/Steam/Hot Tub, Internet Available - Unknown
Heating Baseboard, Oil
Cooling None
Flooring Wood, Tile, Carpet, Laminate
Appliance Range, Dishwasher, Microwave, Refrigerator, Washer, Dryer, Water Treatment, Plumbed For Ice Maker, Utility Connections for Electric Range, Utility Connections for Electric Oven, Utility Connections for Electric Dryer
Laundry Washer Hookup
Exterior
Exterior Feature Porch, Deck, Deck - Wood
Garage Spaces 1.0
Utilities Available for Electric Range, for Electric Oven, for Electric Dryer, Washer Hookup, Icemaker Connection, Generator Connection
Roof Type Shingle
Total Parking Spaces 6
Garage Yes
Building
Lot Description Cleared
Foundation Concrete Perimeter
Sewer Private Sewer
Water Private
Architectural Style Ranch
Others
Senior Community false
Read Less
Bought with Douglas Danzey • eXp Realty



