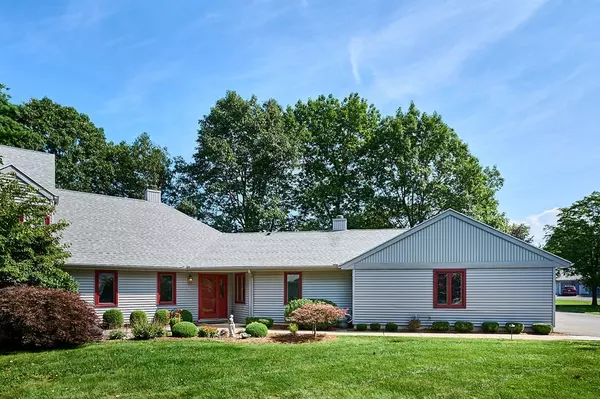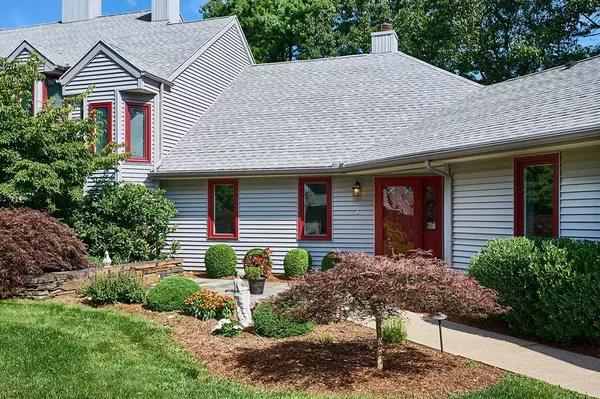For more information regarding the value of a property, please contact us for a free consultation.
21 Mcintosh Dr #21 Amherst, MA 01002
Want to know what your home might be worth? Contact us for a FREE valuation!

Our team is ready to help you sell your home for the highest possible price ASAP
Key Details
Sold Price $626,000
Property Type Condo
Sub Type Condominium
Listing Status Sold
Purchase Type For Sale
Square Footage 1,584 sqft
Price per Sqft $395
MLS Listing ID 73148029
Sold Date 10/24/23
Bedrooms 3
Full Baths 2
HOA Fees $619/mo
HOA Y/N true
Year Built 1986
Annual Tax Amount $8,018
Tax Year 2023
Lot Size 0.280 Acres
Acres 0.28
Property Description
Your wait is over! A sought-after, pristine, garden style condo w/ 3-bedrms, 2-bathrms & oversized, 2-car garage is available at Upper Orchard I. The location is prime within the complex. The front entry features a landscaped & custom designed, Goshen stone patio that faces south w/ views to the Holyoke Range. Also, Upper Orchard is sited by Atkins Country Market & Eric Carle Museum & is at the nexus of travel routes in all directions to Amherst & the Colleges, to So. Hadley & Hadley Centers. The unit w/ 1,584 SF is most spacious among one-level condos in Amherst. The open concept DR & LR features a gas fireplace, great for wintry days. The lg, eat-in kitchen boasts granite countertops & cherry cabinetry along w/ built-in pantry adjoined by the laundry w/ separate sink. The primary bedroom offers double closet w/ built-in organizers & remodeled, ensuite shower w/ granite top, cherry vanity. A 2nd full bath is updated & next to the 2nd bedrm. The 3rd bedrm serves also as an office.
Location
State MA
County Hampshire
Zoning res cluste
Direction Rt. 116 South, right onto Country Corners, rt. on Rambling Rd, left onto McIntosh Dr, condo on left
Rooms
Basement N
Primary Bedroom Level Main, First
Dining Room Flooring - Wall to Wall Carpet, Open Floorplan, Lighting - Overhead
Kitchen Closet/Cabinets - Custom Built, Flooring - Vinyl, Countertops - Stone/Granite/Solid, Cabinets - Upgraded, Remodeled, Stainless Steel Appliances, Gas Stove, Lighting - Overhead
Interior
Interior Features Entry Hall
Heating Forced Air, Natural Gas, Individual, Unit Control, Other
Cooling Central Air
Flooring Tile, Carpet, Stone / Slate, Flooring - Stone/Ceramic Tile
Fireplaces Number 1
Fireplaces Type Living Room
Appliance Range, Dishwasher, Disposal, Microwave, Refrigerator, Washer, Dryer, Utility Connections for Electric Range, Utility Connections for Electric Dryer
Laundry Flooring - Vinyl, Main Level, Electric Dryer Hookup, Washer Hookup, First Floor, In Unit
Exterior
Exterior Feature Porch, Patio, City View(s), Fruit Trees, Garden, Screens, Rain Gutters, Professional Landscaping
Garage Spaces 2.0
Community Features Public Transportation, Walk/Jog Trails, Conservation Area, Highway Access, House of Worship, Private School, Public School, University
Utilities Available for Electric Range, for Electric Dryer, Washer Hookup
View Y/N Yes
View City
Roof Type Shingle
Total Parking Spaces 2
Garage Yes
Building
Story 1
Sewer Public Sewer
Water Public
Schools
Elementary Schools Crocker Farm
Middle Schools Amherst Reg Ms
High Schools Amherst Reg Hs
Others
Pets Allowed Yes w/ Restrictions
Senior Community false
Read Less
Bought with Rachel Simpson • 5 College REALTORS® Northampton



