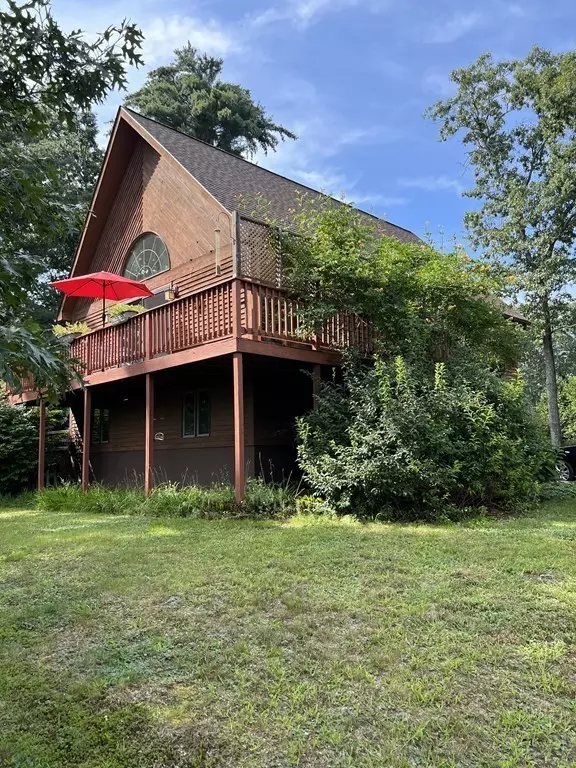For more information regarding the value of a property, please contact us for a free consultation.
30 Horseshoe Cir Ware, MA 01082
Want to know what your home might be worth? Contact us for a FREE valuation!

Our team is ready to help you sell your home for the highest possible price ASAP
Key Details
Sold Price $489,500
Property Type Single Family Home
Sub Type Single Family Residence
Listing Status Sold
Purchase Type For Sale
Square Footage 1,864 sqft
Price per Sqft $262
MLS Listing ID 73163091
Sold Date 11/13/23
Style Cape,Contemporary,Other (See Remarks)
Bedrooms 3
Full Baths 1
Half Baths 1
HOA Y/N true
Year Built 1986
Annual Tax Amount $4,803
Tax Year 2023
Lot Size 0.300 Acres
Acres 0.3
Property Description
Surprise! A value-added A-frame Cape with both southerly views over the privately owned Beaver Lake AND a lakefront lot including 4-season cottage with large deck and metal dock for year-round fishing, swimming or boat launching. The 1864 SF main house touts central air, 3 bedrooms, 1.5 baths and a one-car garage. The open-concept great room with cathedral ceiling encloses the kitchen/dining and living areas; you'll love the south-facing lake views and natural light from the Palladian window and the two slider doors which offer two-point access to the exterior wrap-around deck. On chilly days, enjoy the wood stove in the great room, or the gas stove in the 1st-level family room, which also features copious built-ins, a small office, laundry, wet bar and separate entrance leading to an enchanting private patio that's perfect for entertaining. Other bonuses include a plethora of specimen plantings and a separate, 20' by 12' artist's studio with electricity, propane heat and A/C.
Location
State MA
County Hampshire
Zoning BLR
Direction Rt. 9 East, Right on MonsonTurnpike Rd, left onto Horseshoe C, corner lot
Rooms
Basement Full, Partially Finished, Walk-Out Access, Interior Entry, Garage Access
Primary Bedroom Level Main, Second
Kitchen Wood / Coal / Pellet Stove, Ceiling Fan(s), Vaulted Ceiling(s), Flooring - Stone/Ceramic Tile, Window(s) - Picture, Dining Area, Pantry, Countertops - Stone/Granite/Solid, Deck - Exterior, Exterior Access, Open Floorplan, Stainless Steel Appliances, Lighting - Overhead
Interior
Interior Features Closet, Closet/Cabinets - Custom Built, Wet bar, Cabinets - Upgraded, Lighting - Overhead, Home Office-Separate Entry, Wet Bar, Other
Heating Forced Air, Space Heater, Propane, Passive Solar, Wood Stove, Other
Cooling Central Air
Flooring Tile, Vinyl, Carpet, Flooring - Wall to Wall Carpet, Flooring - Vinyl
Appliance Range, Dishwasher, Microwave, Refrigerator, Other, Plumbed For Ice Maker, Utility Connections for Gas Range, Utility Connections for Gas Oven, Utility Connections for Electric Oven, Utility Connections for Gas Dryer
Laundry Dryer Hookup - Electric, Washer Hookup, Laundry Closet, Gas Dryer Hookup, Exterior Access, First Floor
Exterior
Exterior Feature Deck - Wood, Patio - Enclosed, Rain Gutters, Storage, Professional Landscaping, Decorative Lighting, Screens, Fenced Yard, Garden, Other
Garage Spaces 1.0
Fence Fenced/Enclosed, Fenced
Community Features Walk/Jog Trails, Conservation Area, Highway Access, Other
Utilities Available for Gas Range, for Gas Oven, for Electric Oven, for Gas Dryer, Washer Hookup, Icemaker Connection
Waterfront Description Waterfront,Lake,Frontage,Walk to,Direct Access,Private
View Y/N Yes
View Scenic View(s)
Roof Type Shingle
Total Parking Spaces 2
Garage Yes
Building
Lot Description Corner Lot, Wooded, Underground Storage Tank, Gentle Sloping, Level
Foundation Concrete Perimeter
Sewer Private Sewer
Water Private
Schools
Elementary Schools Ware Elementary
Middle Schools Ware Ms
High Schools Ware Hs
Others
Senior Community false
Read Less
Bought with Cynthia O' Hare Owens • 5 College REALTORS®



