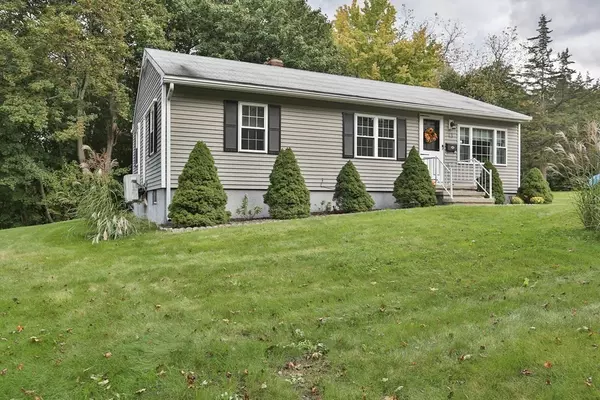For more information regarding the value of a property, please contact us for a free consultation.
43 Mount View Dr Clinton, MA 01510
Want to know what your home might be worth? Contact us for a FREE valuation!

Our team is ready to help you sell your home for the highest possible price ASAP
Key Details
Sold Price $420,000
Property Type Single Family Home
Sub Type Single Family Residence
Listing Status Sold
Purchase Type For Sale
Square Footage 888 sqft
Price per Sqft $472
MLS Listing ID 73168908
Sold Date 11/15/23
Style Ranch
Bedrooms 3
Full Baths 1
HOA Y/N false
Year Built 1955
Annual Tax Amount $3,746
Tax Year 2023
Lot Size 10,454 Sqft
Acres 0.24
Property Description
Welcome to 43 Mount View Dr, Clinton, MA! You will appreciate the attention to detail that the current owners have put into this pristine condition, newly renovated 3 bedroom Ranch on a dead-end street near the Bolton/Lancaster line! New tastefully designed white kitchen (2022), granite counter, Farmer's sink, SS appliances (stove, dishwasher, microwave, frig), w/ access to deck for grilling & relaxation. New laminate flooring in kitchen/living room, & recessed lighting. Updated full bath w/ luxurious radiant heat in the floor. New 3 zone economical Pioneer mini-splits (2021) for central heat & AC. Expansion possibility in the unfinished basement. Lovely yard for outdoor activities, which includes a shed for your tools/lawn mower. Near all major shopping, Wachusett Reservoir, recreational facilities, brewery, schools, & library. Plenty off street parking. Washer & dryer included in the sale. Perfect for a first time buyer or a retiree looking to downsize. This one is a beauty!
Location
State MA
County Worcester
Zoning Res
Direction Near Water St, off Bolton Road & Blossom St
Rooms
Basement Full, Interior Entry, Bulkhead
Primary Bedroom Level First
Kitchen Flooring - Laminate, Dining Area, Countertops - Stone/Granite/Solid, Deck - Exterior, Exterior Access, Open Floorplan, Stainless Steel Appliances
Interior
Heating Heat Pump, Electric, Ductless
Cooling Heat Pump, 3 or More, Ductless
Flooring Laminate, Hardwood
Appliance Range, Dishwasher, Microwave, Refrigerator, Washer, Dryer, Utility Connections for Electric Range, Utility Connections for Electric Dryer
Laundry Electric Dryer Hookup, Washer Hookup, In Basement
Exterior
Exterior Feature Deck, Rain Gutters, Storage, Screens, Garden
Community Features Shopping, Pool, Tennis Court(s), Park, Walk/Jog Trails, Stable(s), Golf, Medical Facility, Bike Path, Conservation Area, Highway Access, House of Worship, Private School, Public School
Utilities Available for Electric Range, for Electric Dryer, Washer Hookup
Roof Type Shingle
Total Parking Spaces 4
Garage No
Building
Lot Description Level
Foundation Concrete Perimeter
Sewer Public Sewer
Water Public
Others
Senior Community false
Read Less
Bought with Vonnie Morris • Berkshire Hathaway HomeServices Commonwealth Real Estate



