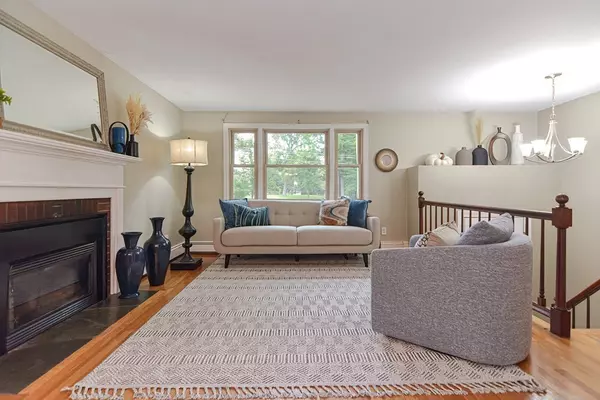For more information regarding the value of a property, please contact us for a free consultation.
5 Hosmer St Acton, MA 01720
Want to know what your home might be worth? Contact us for a FREE valuation!

Our team is ready to help you sell your home for the highest possible price ASAP
Key Details
Sold Price $620,000
Property Type Single Family Home
Sub Type Single Family Residence
Listing Status Sold
Purchase Type For Sale
Square Footage 1,978 sqft
Price per Sqft $313
MLS Listing ID 73170304
Sold Date 11/16/23
Style Split Entry
Bedrooms 3
Full Baths 1
Half Baths 1
HOA Y/N false
Year Built 1967
Annual Tax Amount $10,048
Tax Year 2023
Lot Size 0.600 Acres
Acres 0.6
Property Description
Welcome to Robbins Park, a desirable neighborhood that uniquely offers a pool membership to its residents. This split-entry home, located just under 2 miles from the Concord Rotary, is a must-see. Its prime location provides easy access to shops, restaurants, the town center, bike trail, and the arboretum. This property features 3 spacious bedrooms & a full bathroom, with an executive shower & gliding glass barn doors. The family room boasts a gas fireplace, hardwood floors, & large windows allowing plenty of natural light. The kitchen is open to the dining room, creating a seamless flow between the spaces. Off the kitchen is a family room full of light from all the windows. The unheated sunroom is a great place to unwind and relax after a long day and take in the privacy of the backyard. The first floor is versatile and can be used as an office, guest bedroom, gym, or any space you require. This level also features a half bath, a utility room with laundry, & a mudroom. Welcome Home.
Location
State MA
County Middlesex
Zoning RES
Direction Off Concord Rd
Rooms
Family Room Closet, Flooring - Hardwood, Exterior Access
Primary Bedroom Level Second
Dining Room Flooring - Hardwood, Lighting - Overhead
Kitchen Flooring - Vinyl, Lighting - Overhead
Interior
Interior Features Closet, Lighting - Overhead, Recessed Lighting, Closet/Cabinets - Custom Built, Sun Room, Office, Bonus Room, Exercise Room, Mud Room
Heating Baseboard, Oil
Cooling Wall Unit(s)
Flooring Vinyl, Hardwood, Flooring - Vinyl, Flooring - Laminate
Fireplaces Number 1
Fireplaces Type Living Room
Appliance Range, Dishwasher, Refrigerator, Utility Connections for Electric Range
Laundry Electric Dryer Hookup, First Floor
Exterior
Exterior Feature Porch - Enclosed
Community Features Public Transportation, Shopping, Pool, Tennis Court(s), Park, Walk/Jog Trails, Golf, Medical Facility, Bike Path, Conservation Area, Highway Access, House of Worship, Private School, Public School, T-Station
Utilities Available for Electric Range
Roof Type Shingle
Total Parking Spaces 6
Garage No
Building
Foundation Concrete Perimeter
Sewer Private Sewer
Water Public
Schools
Elementary Schools Choice
Middle Schools Rj Grey
High Schools Ab Regional
Others
Senior Community false
Read Less
Bought with Patricia Sands • Coldwell Banker Realty - Concord



