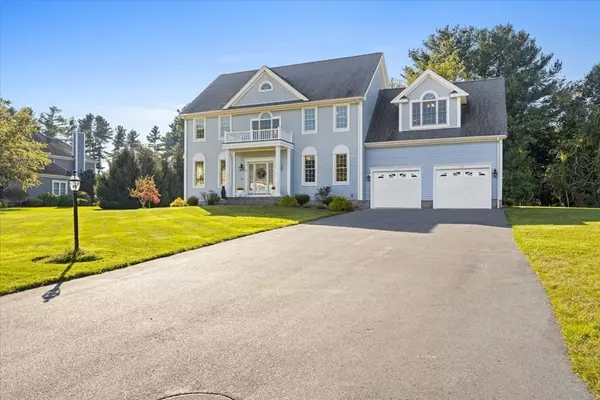For more information regarding the value of a property, please contact us for a free consultation.
10 Kendyl Lane Freetown, MA 02717
Want to know what your home might be worth? Contact us for a FREE valuation!

Our team is ready to help you sell your home for the highest possible price ASAP
Key Details
Sold Price $789,900
Property Type Single Family Home
Sub Type Single Family Residence
Listing Status Sold
Purchase Type For Sale
Square Footage 2,878 sqft
Price per Sqft $274
Subdivision Peacock Estates
MLS Listing ID 73164885
Sold Date 11/17/23
Style Colonial
Bedrooms 3
Full Baths 2
Half Baths 1
HOA Y/N false
Year Built 2010
Annual Tax Amount $7,020
Tax Year 2023
Lot Size 1.620 Acres
Acres 1.62
Property Description
Blissfully set on a picturesque, level lot sits this beautifully appointed Colonial filled with wonderful details. Your heart will soar as soon as you open the door into the sunsplashed foyer. The open floor plan of the living space lends itself perfectly to both entertaining & day to day activities. Keep cozy by the gas fireplace, share a snack at the kitchen island & raise a toast in the dining room. The second floor offers a primary suite with walk in closet & private bathroom; two bedrooms, full bath & additional room that could be used as a bedroom, gym, family room…you decide! Ample storage in the 2 car garage, attic, sheds & unfinished full basement. Laundry hook ups on both 1st & 2nd floors. Attractive features like hardwood floors, wainscoting, granite counters, modern lighting & more. Head outside to play ball in the sprawling yard, BBQ on the deck & enjoy a stroll around the neighborhood. Blissful premier open house on 10/5 at 5:30 & be prepared to fall head over heels!!
Location
State MA
County Bristol
Zoning R
Direction Rt 18 to Kendyl Lane - pulling onto the street will result in smiling!
Rooms
Basement Full, Unfinished
Primary Bedroom Level First
Dining Room Flooring - Hardwood, Wainscoting, Lighting - Sconce, Lighting - Pendant
Kitchen Flooring - Hardwood, Countertops - Stone/Granite/Solid, Kitchen Island, Open Floorplan, Recessed Lighting, Lighting - Pendant
Interior
Interior Features Cathedral Ceiling(s), Ceiling Fan(s), Closet - Walk-in, Entrance Foyer, Bonus Room
Heating Forced Air, Oil
Cooling Central Air
Flooring Wood, Tile, Carpet, Flooring - Stone/Ceramic Tile, Flooring - Hardwood
Fireplaces Number 1
Fireplaces Type Living Room
Appliance Range, Dishwasher, Microwave, Refrigerator, Washer, Dryer, Utility Connections for Electric Range, Utility Connections for Electric Dryer
Laundry Bathroom - Full, Flooring - Stone/Ceramic Tile, Second Floor, Washer Hookup
Exterior
Exterior Feature Deck - Composite, Rain Gutters, Storage, Sprinkler System, Screens, Satellite Dish
Garage Spaces 2.0
Community Features Walk/Jog Trails, Golf, Highway Access
Utilities Available for Electric Range, for Electric Dryer, Washer Hookup
Roof Type Shingle
Total Parking Spaces 6
Garage Yes
Building
Lot Description Wooded, Level
Foundation Concrete Perimeter
Sewer Private Sewer
Water Private
Architectural Style Colonial
Others
Senior Community false
Read Less
Bought with Jennifer Silva • Premier Properties



