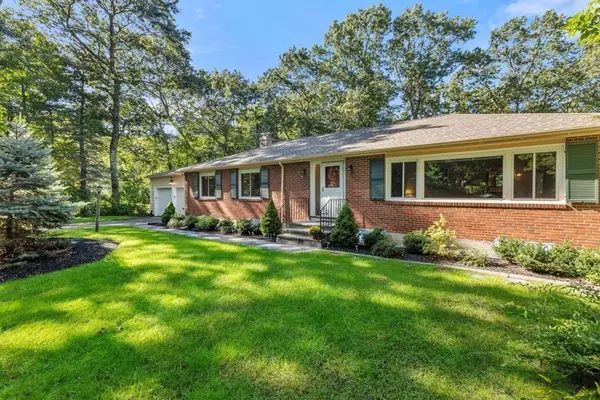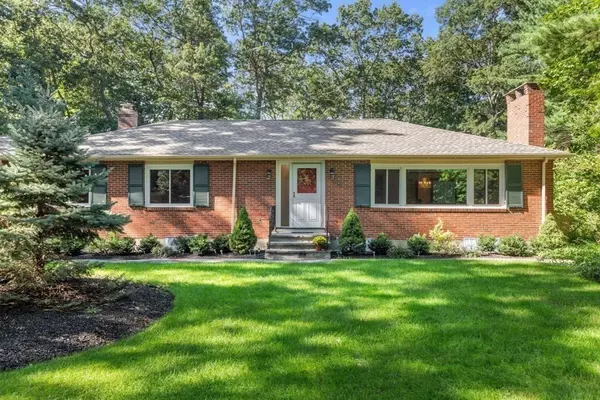For more information regarding the value of a property, please contact us for a free consultation.
5 Crest Dr W Dover, MA 02030
Want to know what your home might be worth? Contact us for a FREE valuation!

Our team is ready to help you sell your home for the highest possible price ASAP
Key Details
Sold Price $975,000
Property Type Single Family Home
Sub Type Single Family Residence
Listing Status Sold
Purchase Type For Sale
Square Footage 3,518 sqft
Price per Sqft $277
MLS Listing ID 73159909
Sold Date 11/15/23
Style Ranch
Bedrooms 3
Full Baths 2
Half Baths 1
HOA Y/N false
Year Built 1957
Annual Tax Amount $9,374
Tax Year 2023
Lot Size 1.020 Acres
Acres 1.02
Property Description
Charm and quality abound throughout this lovely Dover Ranch, nestled on a quiet cul-de-sac street and surrounded by nature. Meticulously cared for over 19 yrs of ownership, it offers 3 generous bedrooms, 2 1/2 baths, 2 car garage, and finished basement with a bonus floor-through family room, bath and laundry station. Light and spaciousness greet you as you enter, appointed with custom mahogany trim, pocket doors, and wide entryways. The large living & dining rooms are sundrenched, and the eat - in kitchen will be your favorite breakfast spot. Relax or entertain in the oversized and sunny family room with slider to porch and backyard. The fenced yard is an oasis with an in-ground pool and patio, lovely landscaping / gardens and surrounded by mature trees for privacy. Recent improvements are a plenty, including roof (2016), Barron whole house generator (2013), water heater / filter system (2018), oil tank (2021) and more. A rare Dover opportunity, ready for you to move right in!
Location
State MA
County Norfolk
Zoning R1
Direction Hartford St. to Crest Dr. to Crest Dr. West.
Rooms
Family Room Flooring - Vinyl, Slider
Basement Full, Finished, Interior Entry, Bulkhead
Primary Bedroom Level First
Dining Room Flooring - Hardwood, Chair Rail, Lighting - Pendant
Kitchen Closet, Flooring - Vinyl, Countertops - Stone/Granite/Solid, Countertops - Upgraded, Lighting - Overhead
Interior
Interior Features Wainscoting, Lighting - Overhead, Closet, Bonus Room
Heating Forced Air, Oil, Fireplace(s)
Cooling Central Air
Flooring Tile, Vinyl, Hardwood, Flooring - Vinyl
Fireplaces Number 2
Fireplaces Type Living Room
Appliance Oven, Dishwasher, Microwave, Countertop Range, Refrigerator, Washer, Dryer, Water Treatment, Utility Connections for Electric Dryer
Laundry Electric Dryer Hookup, Washer Hookup, In Basement
Exterior
Exterior Feature Porch, Patio, Pool - Inground, Rain Gutters, Storage, Professional Landscaping, Fenced Yard
Garage Spaces 2.0
Fence Fenced/Enclosed, Fenced
Pool In Ground
Community Features Public Transportation, Shopping, Park, Walk/Jog Trails, Bike Path, Highway Access, House of Worship, Private School, Public School, T-Station
Utilities Available for Electric Dryer, Washer Hookup, Generator Connection
Roof Type Shingle
Total Parking Spaces 6
Garage Yes
Private Pool true
Building
Lot Description Wooded
Foundation Concrete Perimeter
Sewer Private Sewer
Water Private
Schools
Elementary Schools Chickering
Middle Schools Dsms
High Schools Dshs
Others
Senior Community false
Acceptable Financing Contract
Listing Terms Contract
Read Less
Bought with Sino-US Realty Team • Keller Williams Realty



