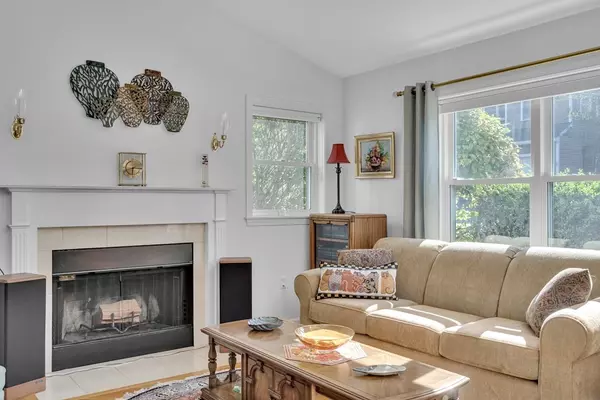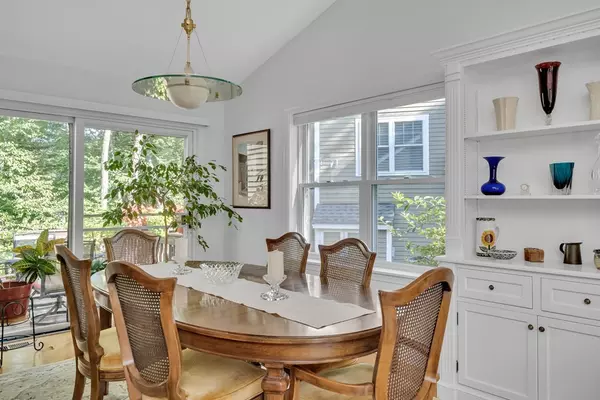For more information regarding the value of a property, please contact us for a free consultation.
175 Bishops Forest Drive #175 Waltham, MA 02452
Want to know what your home might be worth? Contact us for a FREE valuation!

Our team is ready to help you sell your home for the highest possible price ASAP
Key Details
Sold Price $947,000
Property Type Condo
Sub Type Condominium
Listing Status Sold
Purchase Type For Sale
Square Footage 3,084 sqft
Price per Sqft $307
MLS Listing ID 73169285
Sold Date 11/28/23
Bedrooms 3
Full Baths 3
Half Baths 1
HOA Fees $895/mo
HOA Y/N true
Year Built 1994
Annual Tax Amount $8,032
Tax Year 2023
Lot Size 60.000 Acres
Acres 60.0
Property Description
Bishops Forest desirable Drake style end unit in Arborview. Glorious surroundings & peaceful wooded views. Amazing one-level living with many updates including hardwood flooring artfully placed on a diagonal. Wood-burning fireplace, built-in cabinetry, Hunter Douglas custom window treatments plus direct access to the private deck. The kitchen is wonderful with white marble flooring, a center island, engineered granite and spacious dining area. Perfect first floor living continues with main bedroom, double closets, outfitted by a closet organizer for optimum usage plus full bath. Laundry & direct entry garage complete this level. The second floor has two bedrooms, each with impressive closets for optimal storage, full bath & linen closet. The walk-out lower level is beyond expectations with spacious open area, additional bonus room, full bath, storage & utility rooms. The wooded views with patio & expansive yard will provide lovely outdoor space to relax and enjoy. 1 dog or 1 cat.
Location
State MA
County Middlesex
Zoning Res
Direction Lex. St to Bishops Forest Drive. Third left into Arborview Village to 175 on left.
Rooms
Family Room Flooring - Wall to Wall Carpet, Exterior Access, Open Floorplan, Recessed Lighting, Slider
Basement Y
Primary Bedroom Level Main, First
Dining Room Flooring - Hardwood, Deck - Exterior
Kitchen Closet, Flooring - Marble, Dining Area, Countertops - Stone/Granite/Solid, Kitchen Island, Deck - Exterior, Exterior Access, Recessed Lighting
Interior
Interior Features Bathroom - Full, Bathroom - With Tub & Shower, Closet, Recessed Lighting, Bathroom, Home Office
Heating Heat Pump, Electric
Cooling Heat Pump
Flooring Tile, Carpet, Marble, Hardwood, Flooring - Stone/Ceramic Tile, Flooring - Wall to Wall Carpet
Fireplaces Number 1
Fireplaces Type Living Room
Appliance Range, Dishwasher, Disposal, Microwave, Refrigerator, Washer, Dryer, Utility Connections for Electric Range, Utility Connections for Electric Oven, Utility Connections for Electric Dryer
Laundry First Floor, In Unit
Exterior
Exterior Feature Deck
Garage Spaces 1.0
Pool Association, In Ground
Utilities Available for Electric Range, for Electric Oven, for Electric Dryer
Roof Type Shingle
Total Parking Spaces 1
Garage Yes
Building
Story 3
Sewer Public Sewer
Water Public
Schools
Elementary Schools Waltham
Middle Schools Waltham
High Schools Whs
Others
Pets Allowed Yes w/ Restrictions
Senior Community false
Read Less
Bought with Elisa Spence • Coldwell Banker Realty - Concord



