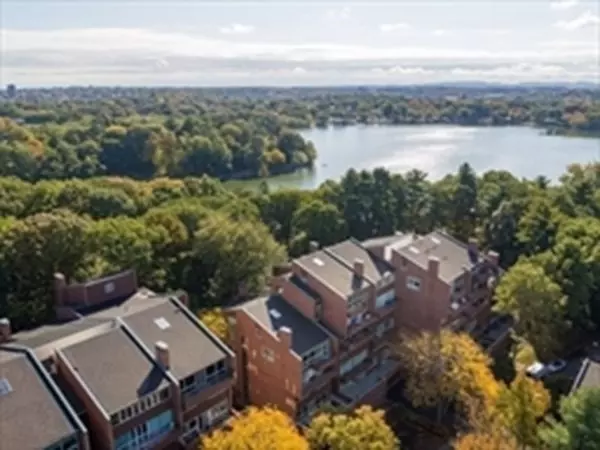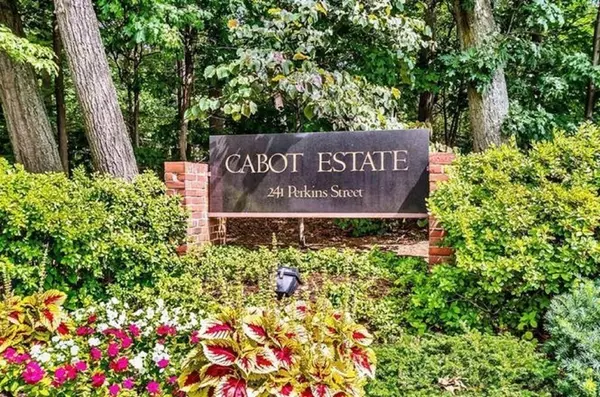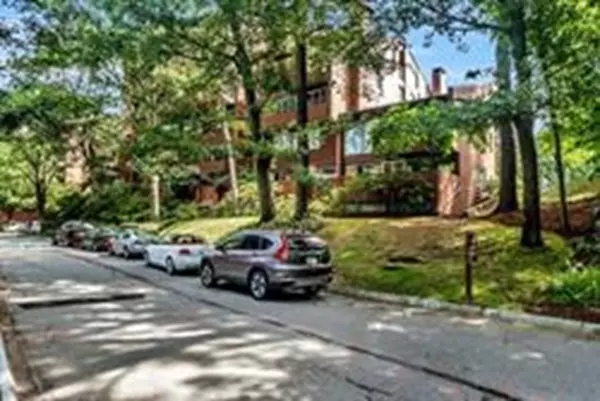For more information regarding the value of a property, please contact us for a free consultation.
241 Perkins Street #A502 Boston, MA 02130
Want to know what your home might be worth? Contact us for a FREE valuation!

Our team is ready to help you sell your home for the highest possible price ASAP
Key Details
Sold Price $725,000
Property Type Condo
Sub Type Condominium
Listing Status Sold
Purchase Type For Sale
Square Footage 1,506 sqft
Price per Sqft $481
MLS Listing ID 73128795
Sold Date 11/28/23
Bedrooms 2
Full Baths 2
HOA Fees $1,120/mo
HOA Y/N true
Year Built 1979
Annual Tax Amount $5,779
Tax Year 2023
Property Description
Unbeatable value! Cabot Estate, a 23 acre gated community is a captivating urban oasis across from Jamaica Pond with gorgeous landscaped paths ideal for exploring. This townhome features soaring vaulted ceilings in both the dining and living room (w/fireplace), excellent wall space for art and serene views. Fully applianced kitchen opens to the dining area with access to the private deck that offers a view of Jamaica Pond in the winter months. Upper level has 2BR and 2BA's which includes the primary bedroom, bath and excellent closet space. Washer/Dryer (2022) on the upper level. HVAC installed in 2019. Interior access to a 1 car garage plus two outside deeded parking spaces and private storage space. Amenities include 24 hour guard house, pool, tennis, The Castle w/a library, service kitchen & gym. Cabot Estate borders Brookline, is 1.6 miles to the Longwood Medical Area and approx. 5 miles to downtown Boston. Taxes reflect residential exemption. Offer deadline 12:00pm Mon. June 26.
Location
State MA
County Suffolk
Area Jamaica Plain
Zoning Condo
Direction Entrance across from Jamaica Pond. After the Guard House,1st left & unit is 1st building on the left
Rooms
Basement Y
Primary Bedroom Level Second
Dining Room Cathedral Ceiling(s), Flooring - Wall to Wall Carpet, Window(s) - Picture, Balcony - Exterior
Kitchen Flooring - Stone/Ceramic Tile, Countertops - Stone/Granite/Solid, Cabinets - Upgraded, Remodeled
Interior
Interior Features Entrance Foyer
Heating Heat Pump, Electric
Cooling Central Air
Flooring Tile, Carpet, Parquet, Flooring - Wood
Fireplaces Number 1
Fireplaces Type Living Room
Appliance Range, Dishwasher, Disposal, Refrigerator, Washer, Dryer, Utility Connections for Electric Range, Utility Connections for Electric Oven, Utility Connections for Electric Dryer
Laundry Second Floor, In Unit
Exterior
Exterior Feature Balcony - Exterior, Covered Patio/Deck
Garage Spaces 1.0
Fence Security
Pool Association, In Ground
Community Features Public Transportation, Shopping, Pool, Tennis Court(s), Park, Walk/Jog Trails, Medical Facility, Conservation Area, Highway Access, Private School
Utilities Available for Electric Range, for Electric Oven, for Electric Dryer
Roof Type Shingle
Total Parking Spaces 2
Garage Yes
Building
Story 2
Sewer Public Sewer
Water Public
Others
Pets Allowed Yes w/ Restrictions
Senior Community false
Acceptable Financing Contract
Listing Terms Contract
Read Less
Bought with Irene Kerzner • Hammond Residential Real Estate



