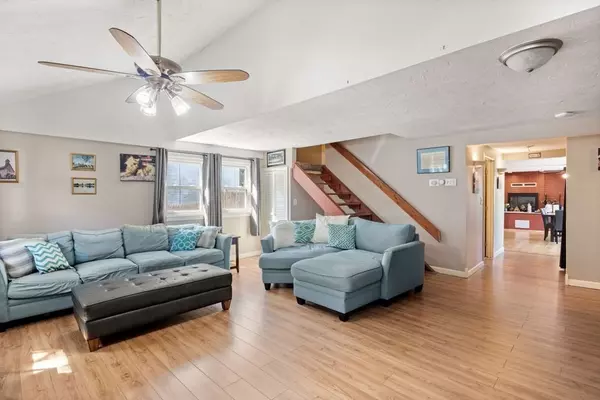For more information regarding the value of a property, please contact us for a free consultation.
18 Edgewood Rd Holbrook, MA 02343
Want to know what your home might be worth? Contact us for a FREE valuation!

Our team is ready to help you sell your home for the highest possible price ASAP
Key Details
Sold Price $555,500
Property Type Single Family Home
Sub Type Single Family Residence
Listing Status Sold
Purchase Type For Sale
Square Footage 2,383 sqft
Price per Sqft $233
MLS Listing ID 73159061
Sold Date 12/08/23
Style Contemporary
Bedrooms 4
Full Baths 2
HOA Y/N false
Year Built 1951
Annual Tax Amount $6,592
Tax Year 2023
Lot Size 9,583 Sqft
Acres 0.22
Property Description
This spacious home offers over 2,300 square feet, 4 bedrooms, 2 baths, and a great yard space! As you enter the front door you are welcomed into the large living room with vaulted ceiling. Through the hall you have the bright, open concept kitchen / dining room with fireplace and floor to ceiling windows. Main floor also includes bathroom with double sinks, first floor laundry, primary bedroom, and an office/ gym. Second floor offers 3 generous sized bedrooms, bathroom, bonus room, and a walk-in closet/ storage room. Sliders off the dining room bring you to the large deck overlooking the yard. Great side street location with walking distance to the bus line and short ride to the commuter rail/red line.
Location
State MA
County Norfolk
Zoning R3
Direction South Franklin Street to King Road to Edgewood Road
Rooms
Basement Crawl Space
Primary Bedroom Level First
Interior
Interior Features Exercise Room, Bonus Room
Heating Forced Air, Natural Gas, Electric
Cooling Window Unit(s)
Fireplaces Number 1
Appliance Oven, Dishwasher, Countertop Range, Refrigerator, Washer, Dryer, Utility Connections for Electric Range
Laundry First Floor
Exterior
Exterior Feature Deck, Patio, Storage
Community Features Public Transportation, Shopping, Park, Public School, T-Station
Utilities Available for Electric Range
Total Parking Spaces 4
Garage No
Building
Lot Description Level
Foundation Block
Sewer Public Sewer
Water Public
Architectural Style Contemporary
Schools
Elementary Schools Jfk
Middle Schools Hmhs
High Schools Hmhs
Others
Senior Community false
Read Less
Bought with Rebekah Ford • RE/MAX Generations



