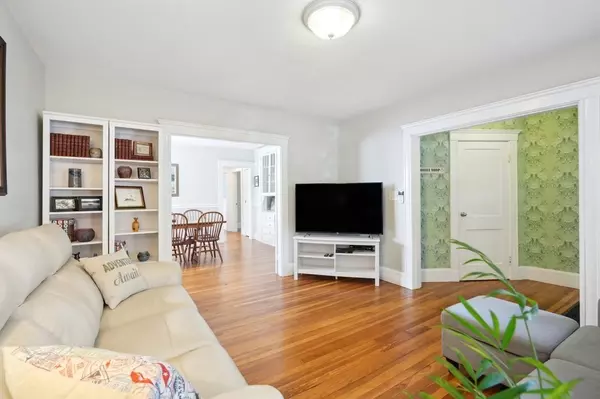For more information regarding the value of a property, please contact us for a free consultation.
10 Saint Rose Street #1 Boston, MA 02130
Want to know what your home might be worth? Contact us for a FREE valuation!

Our team is ready to help you sell your home for the highest possible price ASAP
Key Details
Sold Price $647,500
Property Type Condo
Sub Type Condominium
Listing Status Sold
Purchase Type For Sale
Square Footage 1,263 sqft
Price per Sqft $512
MLS Listing ID 73156302
Sold Date 12/08/23
Bedrooms 3
Full Baths 1
HOA Fees $250
HOA Y/N true
Year Built 1905
Annual Tax Amount $2,546
Tax Year 2023
Lot Size 1,306 Sqft
Acres 0.03
Property Description
UNBEATABLE VALUE! Updated, oversized 3+ Bed condo with IN-UNIT LAUNDRY in prime J.P. location ~1/4 mile to Forest Hills! This sunny floor-through private entry unit on a side street features three generous bedrooms (two with two closets), plus additional flex space for office, home gym, or playroom. Charming wallpapered foyer leads to a large living room w/ bow windows & french doors opening to a formal dining room with original hutch. Unit features beautifully renovated bathroom (2023) w/ soaking tub, solid surface surround, upgraded fixtures and vanity, and kitchen with 4-piece SS appliances, wood cabinetry, penny tile backsplash and pantry. Gas heat & replacement windows, ample storage, original character & period details throughout. Pet-friendly building with 2021 Vinyl Siding. Common back yard & side driveway, private front porch and basement storage for unit. Close to Arnold Arboretum, shops and restaurants on South St., bus lines & Orange Line- nothing to do but move right in!
Location
State MA
County Suffolk
Area Jamaica Plain
Zoning CD
Direction South Street to Saint Rose Street
Rooms
Basement Y
Primary Bedroom Level First
Dining Room Flooring - Hardwood
Kitchen Flooring - Hardwood, Pantry, Countertops - Upgraded, Stainless Steel Appliances
Interior
Heating Steam
Cooling Window Unit(s)
Flooring Hardwood
Appliance Range, Dishwasher, Refrigerator, Washer, Dryer, Utility Connections for Electric Range, Utility Connections for Electric Dryer
Laundry Electric Dryer Hookup, Washer Hookup, First Floor, In Unit
Exterior
Exterior Feature Deck
Community Features Public Transportation, Shopping, Tennis Court(s), Park, Walk/Jog Trails, Medical Facility, Laundromat, Conservation Area, Highway Access, House of Worship, Private School, Public School, T-Station
Utilities Available for Electric Range, for Electric Dryer, Washer Hookup
Roof Type Rubber
Garage No
Building
Story 1
Sewer Public Sewer
Water Public
Schools
Elementary Schools Bps
Middle Schools Bps
High Schools Bps
Others
Pets Allowed Yes
Senior Community false
Read Less
Bought with Andrew M. McKinney • Donnelly + Co.



