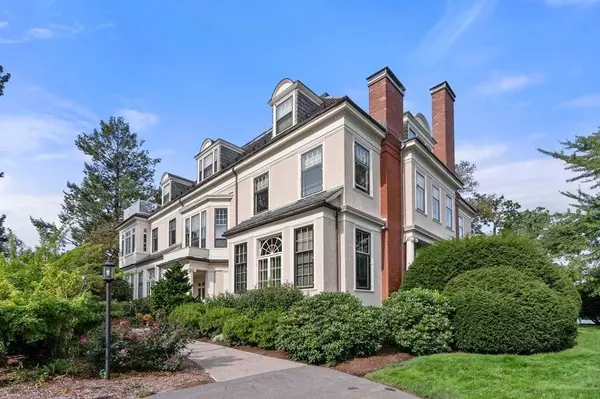For more information regarding the value of a property, please contact us for a free consultation.
100 Pond Street #3 Boston, MA 02130
Want to know what your home might be worth? Contact us for a FREE valuation!

Our team is ready to help you sell your home for the highest possible price ASAP
Key Details
Sold Price $1,130,000
Property Type Condo
Sub Type Condominium
Listing Status Sold
Purchase Type For Sale
Square Footage 1,525 sqft
Price per Sqft $740
MLS Listing ID 73168379
Sold Date 12/12/23
Bedrooms 2
Full Baths 2
HOA Fees $1,316/mo
HOA Y/N true
Year Built 1890
Annual Tax Amount $5,614
Tax Year 2024
Property Description
The mansion at 100 Pond Street holds a treasure trove of stories & grandeur. Once a private home, it eventually became Boston Children's Museum. By 1980, it had been converted to luxury condominiums. Set across from Jamaica Pond, the 1st floor hosts the magnificent formal rooms of this original residence. The palatial living room, with 12-ft ceilings, is appointed with floor-to-ceiling windows & stunning decorative elements: deep crown moldings, scallop flute niches & a wood-burning fireplace. Once a sunroom, the now spacious custom kitchen with center island, abundant windows & French doors, leads to a private deck nestled against the trees. Sleeping quarters include a generous primary bedroom with multiple closets & en suite bath. The second bedroom, with custom built-ins, makes for the perfect den/office. Additional amenities: central air, parking, vast basement storage, tennis court, and extensive landscaped common grounds & gardens. One of a kind in urban luxury, beauty & ease.
Location
State MA
County Suffolk
Zoning Res
Direction Corner of Burroughs St and the Jamaicaway (known as Pond Street along here)
Rooms
Basement Y
Primary Bedroom Level Main, First
Kitchen Flooring - Stone/Ceramic Tile, Countertops - Stone/Granite/Solid, French Doors, Kitchen Island, Breakfast Bar / Nook, Deck - Exterior, Gas Stove
Interior
Heating Central, Common, Unit Control, Hydro Air
Cooling Central Air, Individual
Flooring Wood, Tile, Carpet
Fireplaces Number 1
Fireplaces Type Living Room
Appliance Range, Dishwasher, Disposal, Microwave, Refrigerator, Washer, Dryer, Utility Connections for Gas Range, Utility Connections for Electric Dryer
Laundry Laundry Closet, Electric Dryer Hookup, Washer Hookup, First Floor, Common Area, In Building, In Unit
Exterior
Exterior Feature Deck, Deck - Roof, Professional Landscaping, Tennis Court(s)
Community Features Shopping, Park, Walk/Jog Trails, Bike Path, Conservation Area
Utilities Available for Gas Range, for Electric Dryer
Total Parking Spaces 1
Garage No
Building
Story 1
Sewer Public Sewer
Water Public
Others
Pets Allowed Yes
Senior Community false
Acceptable Financing Contract
Listing Terms Contract
Read Less
Bought with Ashley Perkins • Gibson Sotheby's International Realty



