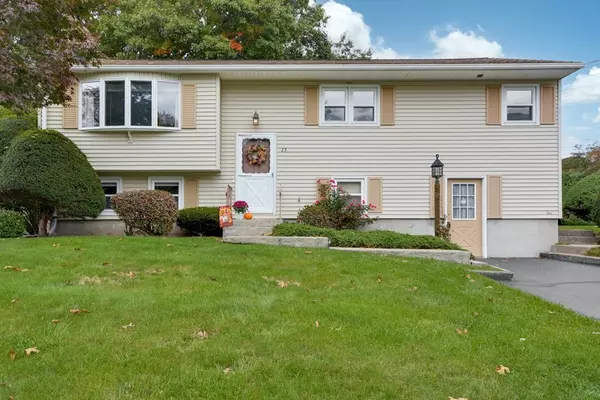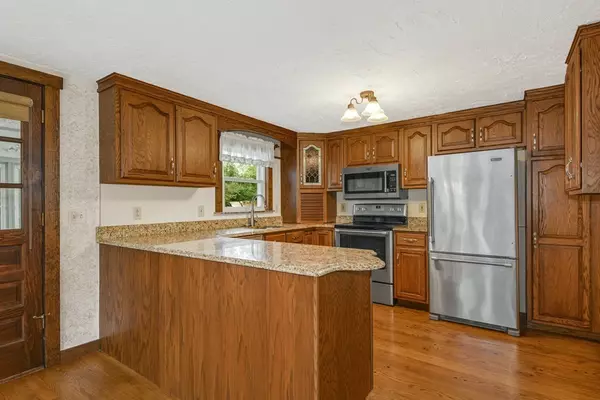For more information regarding the value of a property, please contact us for a free consultation.
23 Carousel Dr Millbury, MA 01527
Want to know what your home might be worth? Contact us for a FREE valuation!

Our team is ready to help you sell your home for the highest possible price ASAP
Key Details
Sold Price $400,000
Property Type Single Family Home
Sub Type Single Family Residence
Listing Status Sold
Purchase Type For Sale
Square Footage 1,298 sqft
Price per Sqft $308
MLS Listing ID 73172554
Sold Date 12/14/23
Style Raised Ranch
Bedrooms 2
Full Baths 1
HOA Y/N false
Year Built 1970
Annual Tax Amount $4,290
Tax Year 2023
Lot Size 0.760 Acres
Acres 0.76
Property Description
Don't miss this opportunity! Now available this immaculate home with beautifully manicured grounds and a neighborhood setting- perfect for walking and bike riding. Inside, this charming split -level home offers well planned open spaces for day -to -day living. Beautiful pegged hardwood flooring flows throughout the main living level. A floor-to-ceiling brick fireplace in the living room makes you look forward to fall and winter evenings in front of a cozy fire. The bow window, beams, and built -ins add to the rustic charm. Cooks will appreciate the u -shaped kitchen with its upgraded cabinetry, granite countertops, and stainless - steel appliances, Sip your coffee on the sunny enclosed porch/sunroom in the mornings or spend summer evenings enjoying a cold drink with friends or family members. Enjoy easy access to Route 20, 146 and the Mass Pike, Blackstone Shopping Center, Polar Park, shopping, & UMass.** Open House-Sunday, October 22 from 12-2pm**
Location
State MA
County Worcester
Zoning RES
Direction gps
Rooms
Family Room Flooring - Wall to Wall Carpet, Exterior Access
Primary Bedroom Level First
Dining Room Flooring - Hardwood
Kitchen Countertops - Stone/Granite/Solid, Stainless Steel Appliances, Peninsula
Interior
Interior Features Sun Room
Heating Electric
Cooling Wall Unit(s)
Flooring Carpet, Hardwood, Flooring - Laminate
Fireplaces Number 1
Fireplaces Type Living Room
Appliance Range, Dishwasher, Microwave, Refrigerator
Laundry In Basement
Exterior
Exterior Feature Porch - Enclosed
Community Features Public Transportation, Shopping, Tennis Court(s), Park, Walk/Jog Trails, Golf, Medical Facility, Laundromat, Bike Path, Conservation Area, Highway Access, House of Worship, Public School
Roof Type Shingle
Total Parking Spaces 2
Garage No
Building
Foundation Concrete Perimeter
Sewer Public Sewer
Water Public
Others
Senior Community false
Acceptable Financing Contract
Listing Terms Contract
Read Less
Bought with Cynthia Walsh MacKenzie • Walsh and Associates Real Estate



