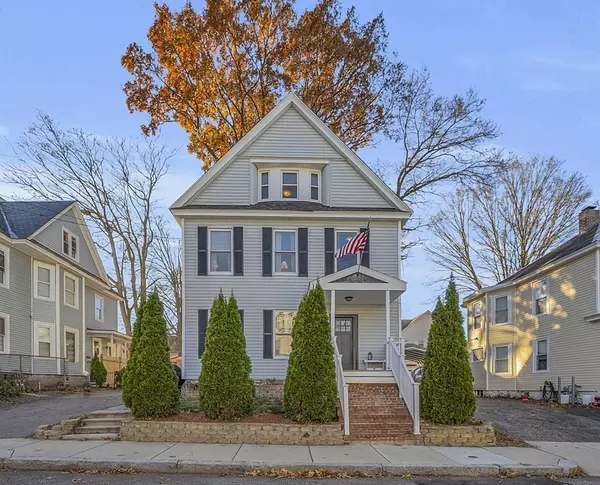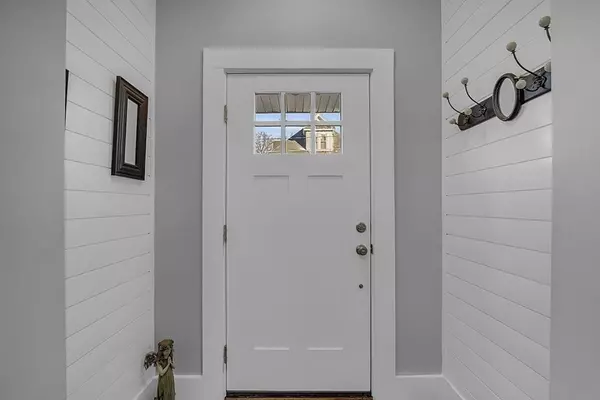For more information regarding the value of a property, please contact us for a free consultation.
61 Burtt Street Lowell, MA 01851
Want to know what your home might be worth? Contact us for a FREE valuation!

Our team is ready to help you sell your home for the highest possible price ASAP
Key Details
Sold Price $545,000
Property Type Single Family Home
Sub Type Single Family Residence
Listing Status Sold
Purchase Type For Sale
Square Footage 2,359 sqft
Price per Sqft $231
MLS Listing ID 73179658
Sold Date 01/09/24
Style Colonial
Bedrooms 4
Full Baths 1
Half Baths 1
HOA Y/N false
Year Built 1890
Annual Tax Amount $5,584
Tax Year 2023
Lot Size 3,484 Sqft
Acres 0.08
Property Description
Nestled in the picturesque Highlands section of Lowell, this timeless colonial embodies classic New England charm & a touch of modern convenience. With 3 floors of living space, this home offers ample room for the entire family to spread out & create cherished memories. The 1st floor boasts oversized rooms, high ceilings, formal dining room & sun drenched living room with a sleek, modern fireplace. Meal prep & family dinners will be delightful in your updated kitchen with stainless steel appliances. Keep everyone's belongings organized in the customized mudroom. The 2nd floor boasts 3 bdrms, full bath & bonus space for a home office, or homework nook. Escape to the 3rd floor w/primary bdrm & sitting room. Possibilities to make walk in closet or primary bath up here can be explored. Additional features: maintenance free exterior, heating system 2022, hot water heater 2018, mini split on 1st floor. Convenient access to major highways, shopping & tax free NH! Offers due Tues 12/5@12pm.
Location
State MA
County Middlesex
Zoning TTF
Direction Pine Street to Burtt street
Rooms
Basement Full, Interior Entry, Bulkhead, Concrete, Unfinished
Primary Bedroom Level Third
Dining Room Flooring - Hardwood, Lighting - Overhead
Kitchen Bathroom - Half, Flooring - Stone/Ceramic Tile, Dining Area, Countertops - Stone/Granite/Solid, Exterior Access, Recessed Lighting, Stainless Steel Appliances
Interior
Interior Features Closet, Lighting - Overhead, Sitting Room, Entry Hall, Foyer, Office, Internet Available - Broadband
Heating Steam, Natural Gas, Electric
Cooling Ductless
Flooring Tile, Carpet, Hardwood, Flooring - Wall to Wall Carpet, Flooring - Hardwood
Fireplaces Number 1
Fireplaces Type Living Room
Appliance Utility Connections for Electric Range, Utility Connections for Electric Dryer
Laundry In Basement, Washer Hookup
Exterior
Exterior Feature Porch, Patio, Screens, Fenced Yard
Fence Fenced/Enclosed, Fenced
Community Features Public Transportation, Shopping, Park, Medical Facility, Highway Access, House of Worship, Public School, T-Station, University, Sidewalks
Utilities Available for Electric Range, for Electric Dryer, Washer Hookup
Roof Type Shingle
Total Parking Spaces 3
Garage No
Building
Lot Description Level
Foundation Stone
Sewer Public Sewer
Water Public
Others
Senior Community false
Read Less
Bought with Nicholas Tziolis • StartPoint Realty



