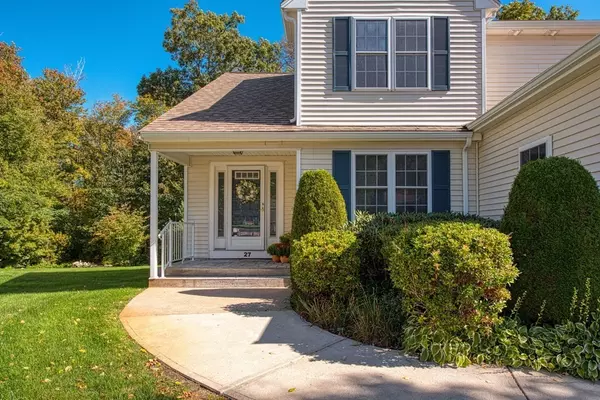For more information regarding the value of a property, please contact us for a free consultation.
27 Captain Carlson Way #27 West Bridgewater, MA 02379
Want to know what your home might be worth? Contact us for a FREE valuation!

Our team is ready to help you sell your home for the highest possible price ASAP
Key Details
Sold Price $487,500
Property Type Condo
Sub Type Condominium
Listing Status Sold
Purchase Type For Sale
Square Footage 1,863 sqft
Price per Sqft $261
MLS Listing ID 73165318
Sold Date 01/11/24
Bedrooms 3
Full Baths 2
Half Baths 1
HOA Fees $390/mo
HOA Y/N true
Year Built 2006
Annual Tax Amount $6,314
Tax Year 2023
Property Description
Don't miss your opportunity! This lovely, spacious townhome is located in West Bridgewater's most desirable adult community. It is conveniently located within minutes of highway access and sits across from the beautiful town golf course. Upon entering the home, you will be amazed at the amount of living space this thoughtfully laid out floor plan offers. The first floor is designed with complete comfort in mind. From the living room with a gas fireplace, eat-in kitchen, dining room (or den/office), laundry, half bath and fantastic primary suite, all of your living can take place on this level if you wish. The second floor offers two more bedrooms, another full bathroom and large office/storage room. The closet space throughout is fantastic, but, if more storage is needed, the full basement is! As if that is not enough, there is also a 2-car garage with two more driveway spaces. This is the home you've been waiting for!
Location
State MA
County Plymouth
Zoning RES
Direction Route 106 to Captain Carlson Way. Use GPS.
Rooms
Basement Y
Primary Bedroom Level First
Dining Room Ceiling Fan(s), Flooring - Hardwood, Window(s) - Bay/Bow/Box
Kitchen Flooring - Stone/Ceramic Tile, Dining Area, Deck - Exterior, Exterior Access
Interior
Interior Features Office, Internet Available - Broadband
Heating Forced Air, Natural Gas
Cooling Central Air
Flooring Wood, Tile, Carpet, Flooring - Wall to Wall Carpet
Fireplaces Number 1
Fireplaces Type Living Room
Appliance Range, Dishwasher, Refrigerator, Washer, Dryer, Vacuum System, Utility Connections for Electric Range, Utility Connections for Electric Oven, Utility Connections for Electric Dryer
Laundry Flooring - Wood, First Floor, In Unit, Washer Hookup
Exterior
Exterior Feature Porch, Deck, Professional Landscaping, Sprinkler System
Garage Spaces 2.0
Community Features Shopping, Park, Walk/Jog Trails, Golf, Conservation Area, Highway Access, House of Worship, Public School, T-Station, University, Adult Community
Utilities Available for Electric Range, for Electric Oven, for Electric Dryer, Washer Hookup
Total Parking Spaces 2
Garage Yes
Building
Story 2
Sewer Private Sewer
Water Public
Others
Pets Allowed Yes w/ Restrictions
Senior Community true
Read Less
Bought with Doyle & Waldron Team • Coldwell Banker Realty - Easton



