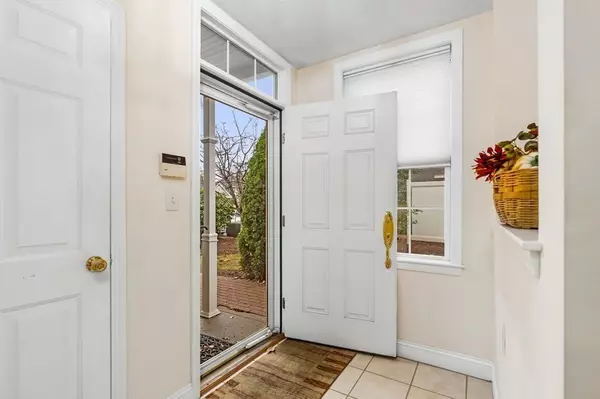For more information regarding the value of a property, please contact us for a free consultation.
657 Devenwood Way #657 Clinton, MA 01510
Want to know what your home might be worth? Contact us for a FREE valuation!

Our team is ready to help you sell your home for the highest possible price ASAP
Key Details
Sold Price $375,000
Property Type Condo
Sub Type Condominium
Listing Status Sold
Purchase Type For Sale
Square Footage 1,155 sqft
Price per Sqft $324
MLS Listing ID 73182782
Sold Date 01/11/24
Bedrooms 2
Full Baths 2
HOA Fees $446/mo
HOA Y/N true
Year Built 2005
Annual Tax Amount $3,826
Tax Year 2023
Lot Size 74.000 Acres
Acres 74.0
Property Description
Rare opportunity to enjoy SINGLE-LEVEL living in this lovely bright & sunny "Valencia" style-end unit condo at The Woodlands. Two bedroom/two FULL baths. So many nice features...hardwood in the living/dining area & hallway, gas fireplace, built-in bookcases, fully-applianced white kitchen & granite counters. The main bedroom has double closets and a separate bath with double sinks and a step-in shower. Separate laundry/utility room. Enjoy your own backyard patio with a storage shed and attached garage with double width driveway and adjacent guest parking. In addition to all the "usual" items, this condo fee ALSO includes basic expanded cable TV & Internet access via Comcast, town sewer & water, and "full" (interior & exterior) homeowners' insurance- all you need is personal property insurance & gap coverage. The Woodlands is also PET FRIENDLY! Your Fur Babies are welcome here!
Location
State MA
County Worcester
Zoning res
Direction RT 495- RT 62W- 3 mi- Rt on West St- 1 mi
Rooms
Basement N
Primary Bedroom Level Main
Dining Room Flooring - Hardwood
Kitchen Flooring - Stone/Ceramic Tile, Countertops - Stone/Granite/Solid, Recessed Lighting, Gas Stove
Interior
Heating Forced Air, Natural Gas
Cooling Central Air, Individual
Flooring Tile, Carpet, Hardwood
Fireplaces Number 1
Fireplaces Type Living Room
Appliance Range, Dishwasher, Disposal, Microwave, Refrigerator, Washer, Dryer, Utility Connections for Gas Range, Utility Connections for Electric Dryer
Laundry Main Level, Electric Dryer Hookup, Washer Hookup, In Unit
Exterior
Exterior Feature Patio, Storage, Stone Wall
Garage Spaces 1.0
Community Features Shopping, Park, Walk/Jog Trails, Golf
Utilities Available for Gas Range, for Electric Dryer, Washer Hookup
Waterfront Description Beach Front,Lake/Pond,1/10 to 3/10 To Beach,Beach Ownership(Association)
Roof Type Shingle
Total Parking Spaces 2
Garage Yes
Building
Story 1
Sewer Public Sewer
Water Public
Others
Pets Allowed Yes
Senior Community false
Read Less
Bought with Catherine Zerba • Keller Williams Gateway Realty



