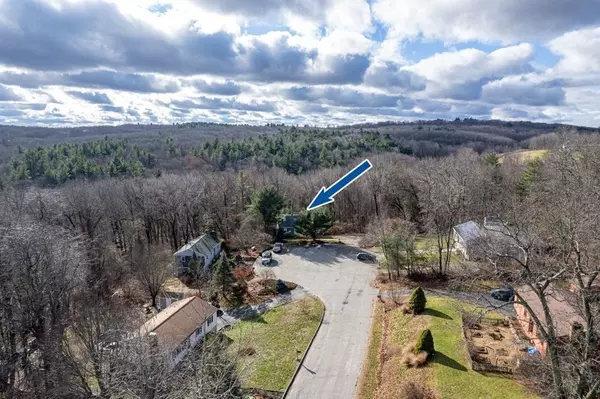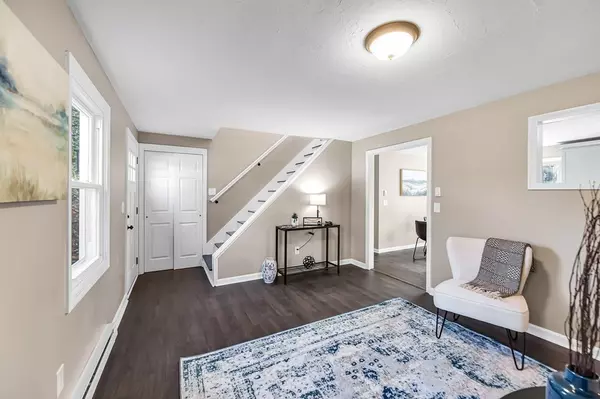For more information regarding the value of a property, please contact us for a free consultation.
9 Hillside Rd Leicester, MA 01611
Want to know what your home might be worth? Contact us for a FREE valuation!

Our team is ready to help you sell your home for the highest possible price ASAP
Key Details
Sold Price $450,000
Property Type Single Family Home
Sub Type Single Family Residence
Listing Status Sold
Purchase Type For Sale
Square Footage 1,512 sqft
Price per Sqft $297
MLS Listing ID 73185493
Sold Date 01/24/24
Style Cape
Bedrooms 4
Full Baths 2
HOA Y/N false
Year Built 1986
Annual Tax Amount $3,774
Tax Year 2023
Lot Size 0.670 Acres
Acres 0.67
Property Description
At the end of the cul de sac in a private setting, you will find this charming cape home, perfectly updated with new kitchen and baths! The main bedroom is stunning with vaulted ceiling, beams and skylight. The 2nd floor bath is connected to the main bedroom and the hall. The living room has an opening connected to the kitchen, to provide sight lines and keeping connected with family and friends. The new roof, siding, flooring, lighting, and fresh paint means many years of little to no maintenance. The large, new deck is conveniently located off the kitchen for grilling, and is an awesome place to enjoy the outdoors. You will love the walk out basement, with high ceilings, which is ready for your finishing ideas and more living space. Consider solar for providing free electric heat, and the wood stove can suppliment the heat for a cozy warm home this winter. Make it your New Years resolution to be in this fantastic home! Highest and best offers due by Wednesday 12/13 by 5:00 pm.
Location
State MA
County Worcester
Area Cherry Valley
Zoning R1
Direction Stafford St to Ingram to Hillside
Rooms
Basement Full, Walk-Out Access, Interior Entry
Primary Bedroom Level Second
Dining Room Flooring - Vinyl
Kitchen Flooring - Vinyl, Dining Area, Countertops - Stone/Granite/Solid, Kitchen Island, Cabinets - Upgraded, Exterior Access, Remodeled, Stainless Steel Appliances
Interior
Heating Electric, Wood, Wood Stove
Cooling None
Fireplaces Number 1
Laundry In Basement
Exterior
Exterior Feature Deck
Roof Type Shingle
Total Parking Spaces 6
Garage No
Building
Lot Description Cleared, Sloped
Foundation Concrete Perimeter
Sewer Private Sewer
Water Public
Architectural Style Cape
Others
Senior Community false
Read Less
Bought with David Glasberg • ERA Key Realty Services



