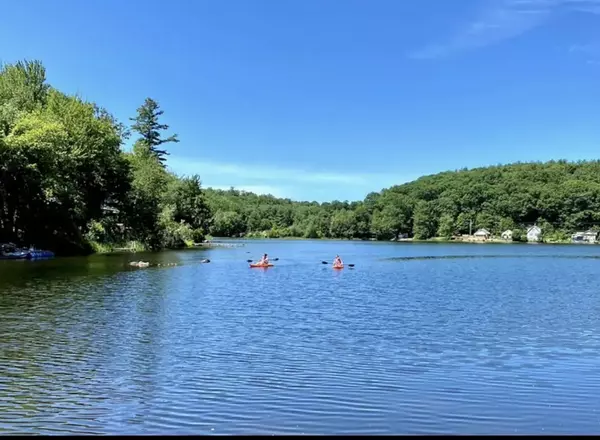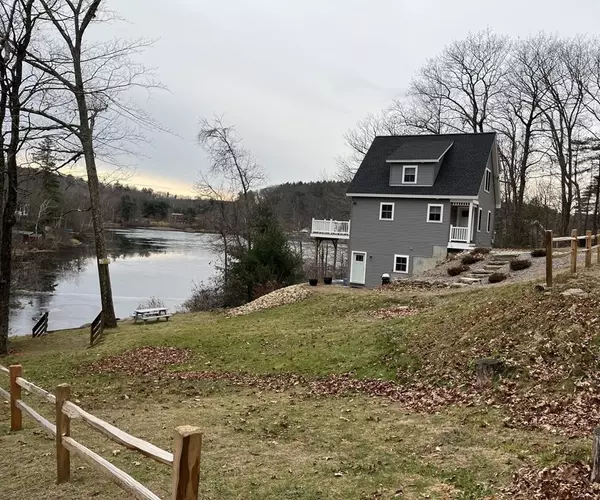For more information regarding the value of a property, please contact us for a free consultation.
290 Deer Bay Rd Ashby, MA 01431
Want to know what your home might be worth? Contact us for a FREE valuation!

Our team is ready to help you sell your home for the highest possible price ASAP
Key Details
Sold Price $575,900
Property Type Single Family Home
Sub Type Single Family Residence
Listing Status Sold
Purchase Type For Sale
Square Footage 1,232 sqft
Price per Sqft $467
MLS Listing ID 73186314
Sold Date 01/25/24
Style Cape
Bedrooms 2
Full Baths 2
Half Baths 1
HOA Y/N false
Year Built 2020
Annual Tax Amount $6,047
Tax Year 2023
Lot Size 0.460 Acres
Acres 0.46
Property Description
This is a beautiful lake house on wonderful Ashby Reservoir. Enter this lovely home, built in 2020, and you will be charmed with the layout and setting. The house is filled with natural light, beautiful hardwood floors, recessed lighting and a finished lower level bonus room which includes a full bath, frig, sink and walkout to the lake for easy living! A composite deck off the kitchen/dining allows you enjoy terrific lake views and relaxing nature! The house is set on a double lot with 185' of water frontage! The high efficiency gas Rheem furnace and central ac is controlled with Nest thermostats for convenient remote monitoring. The finished basement is not included in total SF. No gas motors allowed on the lake. Owners have used it mostly as an Airbnb rental.
Location
State MA
County Middlesex
Zoning r/a
Direction Deer Bay Rd is off Richardson Rd. PLEASE NOTE SPEED LIMIT
Rooms
Basement Full, Partially Finished, Walk-Out Access, Interior Entry, Concrete
Primary Bedroom Level Second
Kitchen Flooring - Hardwood, Pantry
Interior
Heating Central, Forced Air, Propane
Cooling Central Air
Flooring Tile, Hardwood
Appliance Range, Oven, Dishwasher, Refrigerator, Washer, Dryer, Water Treatment, Plumbed For Ice Maker, Utility Connections for Gas Range, Utility Connections for Electric Oven, Utility Connections for Electric Dryer
Laundry Bathroom - Full, Second Floor, Washer Hookup
Exterior
Exterior Feature Deck - Vinyl, Deck - Composite
Utilities Available for Gas Range, for Electric Oven, for Electric Dryer, Washer Hookup, Icemaker Connection, Generator Connection
Waterfront Description Waterfront,Beach Front,Lake,Private
View Y/N Yes
View Scenic View(s)
Roof Type Shingle
Total Parking Spaces 4
Garage No
Building
Lot Description Cleared
Foundation Concrete Perimeter
Sewer Private Sewer
Water Private
Architectural Style Cape
Others
Senior Community false
Read Less
Bought with Xi Li • Fathom Realty MA



