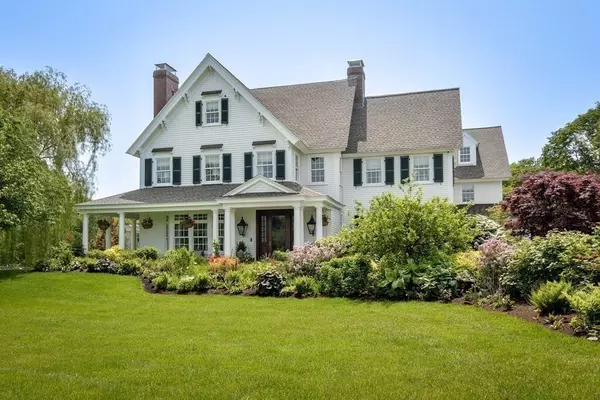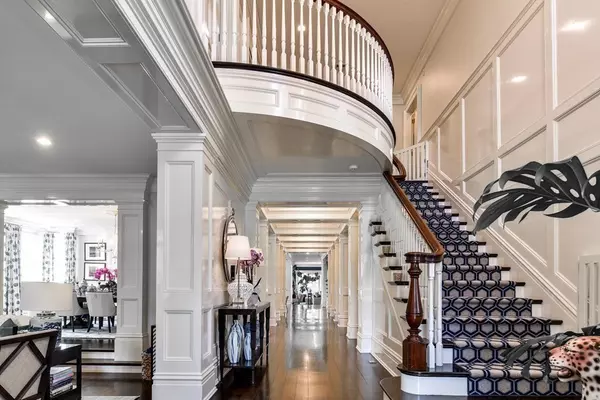For more information regarding the value of a property, please contact us for a free consultation.
52 Farm St Dover, MA 02030
Want to know what your home might be worth? Contact us for a FREE valuation!

Our team is ready to help you sell your home for the highest possible price ASAP
Key Details
Sold Price $4,493,000
Property Type Single Family Home
Sub Type Single Family Residence
Listing Status Sold
Purchase Type For Sale
Square Footage 10,034 sqft
Price per Sqft $447
Subdivision Farm Street
MLS Listing ID 73133895
Sold Date 01/31/24
Style Colonial
Bedrooms 6
Full Baths 6
Half Baths 2
HOA Y/N false
Year Built 2006
Annual Tax Amount $50,013
Tax Year 2022
Lot Size 3.630 Acres
Acres 3.63
Property Description
Wonderful Farm St. location convenient to schools and Wellesley/Needham commuter rail.Nearly 4 acres, long private drive. Magnificent landscaped grounds and gardens. Architect designed residence superbly executed. Handsome decor and appointments pervade the residence. Two story entry foyer. High ceilings. Exquisite finished woodwork, crown moldings, raised paneling, thru out. Enjoy the comfort of fully equipped kitchen, breakfast bar, opening to sun room and step down fp/family room w/ French doors overlooking private rear yard. inground heated pool with lovely detailed cabana overlooking manicured grounds, stonewalls and protected lands. Wonderful access to horse trails and convenient to local schools. Charming Red Barn at property entrance accents this special property.
Location
State MA
County Norfolk
Zoning R2
Direction Main St./Springdale Ave. to 52 Farm St.
Rooms
Family Room Flooring - Hardwood, French Doors, Exterior Access, Open Floorplan, Recessed Lighting, Sunken, Wainscoting
Basement Full, Interior Entry, Concrete
Primary Bedroom Level Second
Dining Room Flooring - Hardwood, Open Floorplan, Recessed Lighting, Wainscoting
Kitchen Flooring - Hardwood, Dining Area, Pantry, Countertops - Stone/Granite/Solid, Kitchen Island, Wet Bar, Breakfast Bar / Nook, Chair Rail, Exterior Access, Open Floorplan, Recessed Lighting, Stainless Steel Appliances, Wine Chiller, Gas Stove
Interior
Interior Features Recessed Lighting, Wainscoting, Bathroom - Full, Closet - Walk-in, Library, Bedroom, Media Room, Exercise Room, Game Room, Sitting Room, Central Vacuum, Wet Bar
Heating Oil, Hydro Air, Fireplace(s)
Cooling Central Air
Flooring Tile, Carpet, Marble, Hardwood, Flooring - Hardwood
Fireplaces Number 4
Fireplaces Type Dining Room, Family Room, Living Room
Appliance Oven, Dishwasher, Microwave, Countertop Range, Refrigerator, Washer, Dryer, Wine Refrigerator, Vacuum System, Range Hood
Laundry Electric Dryer Hookup, Washer Hookup, Second Floor
Exterior
Exterior Feature Porch, Pool - Inground Heated, Cabana, Barn/Stable, Professional Landscaping, Sprinkler System, Decorative Lighting, Garden, Horses Permitted, Outdoor Shower, Stone Wall
Garage Spaces 3.0
Pool Pool - Inground Heated
Community Features Public Transportation, Shopping, Tennis Court(s), Park, Walk/Jog Trails, Stable(s), Medical Facility, Conservation Area, Highway Access, House of Worship, Private School, Public School, T-Station
View Y/N Yes
View Scenic View(s)
Roof Type Shingle
Total Parking Spaces 12
Garage Yes
Private Pool true
Building
Lot Description Wooded, Cleared, Level
Foundation Concrete Perimeter
Sewer Inspection Required for Sale, Private Sewer
Water Private
Schools
Elementary Schools Chickering
Middle Schools Dover-Sherborn
High Schools Dsrhs
Others
Senior Community false
Read Less
Bought with Jay Hughes • Dover Country Properties Inc.



