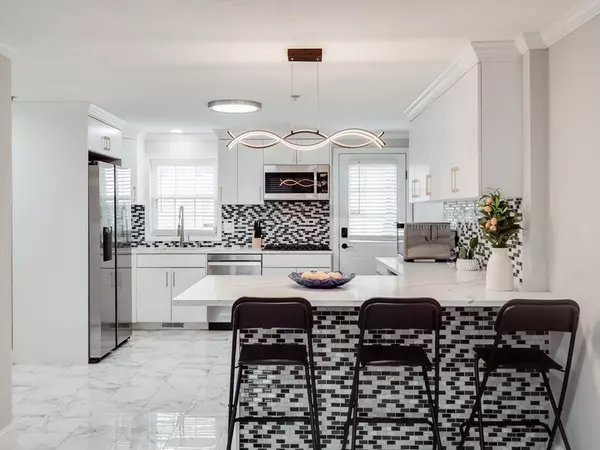For more information regarding the value of a property, please contact us for a free consultation.
1011 Middlesex St #3 Lowell, MA 01851
Want to know what your home might be worth? Contact us for a FREE valuation!

Our team is ready to help you sell your home for the highest possible price ASAP
Key Details
Sold Price $350,000
Property Type Condo
Sub Type Condominium
Listing Status Sold
Purchase Type For Sale
Square Footage 920 sqft
Price per Sqft $380
MLS Listing ID 73160063
Sold Date 02/23/24
Bedrooms 2
Full Baths 1
Half Baths 1
HOA Fees $271/mo
HOA Y/N true
Year Built 2003
Annual Tax Amount $3,186
Tax Year 2023
Property Description
Beautifully renovated 3 level townhouse at Silva Estates. Main level has a renovated, modern kitchen that features ceramic tile, granite countertops and stainless steel appliances. It's open to the living room which continues with the beautiful ceramic floor and has recessed lights to brighten up the space even more. A fully updated half bath completes the first floor. On the second floor you will find a fully renovated full bath, and 2 bedrooms. The main bedroom is very spacious with vaulted ceilings, beautiful wood beams and has a huge bonus lofts with skylights that overlooks the bedroom. Conveniently located near highways, shops, schools and a low condo fee of $271/month.
Location
State MA
County Middlesex
Zoning TTF
Direction GPS
Rooms
Basement N
Primary Bedroom Level Second
Kitchen Flooring - Stone/Ceramic Tile, Countertops - Stone/Granite/Solid, Breakfast Bar / Nook, Deck - Exterior, Exterior Access, Open Floorplan, Remodeled, Stainless Steel Appliances, Gas Stove, Crown Molding
Interior
Interior Features Loft
Heating Forced Air, Natural Gas
Cooling Central Air
Flooring Tile, Carpet, Flooring - Wall to Wall Carpet
Appliance Range, Dishwasher, Microwave, Utility Connections for Gas Range
Laundry In Basement, In Unit
Exterior
Exterior Feature Deck
Garage Spaces 1.0
Community Features Public Transportation, Shopping, Park, Medical Facility, Laundromat, Highway Access, House of Worship, Private School, Public School, T-Station, University
Utilities Available for Gas Range
Roof Type Shingle
Total Parking Spaces 1
Garage Yes
Building
Story 3
Sewer Public Sewer
Water Public
Schools
Elementary Schools C.W. Morey
Middle Schools Kathryn P.
High Schools Lowell High
Others
Senior Community false
Acceptable Financing Contract
Listing Terms Contract
Read Less
Bought with Nicholas Cuevas • Compass



