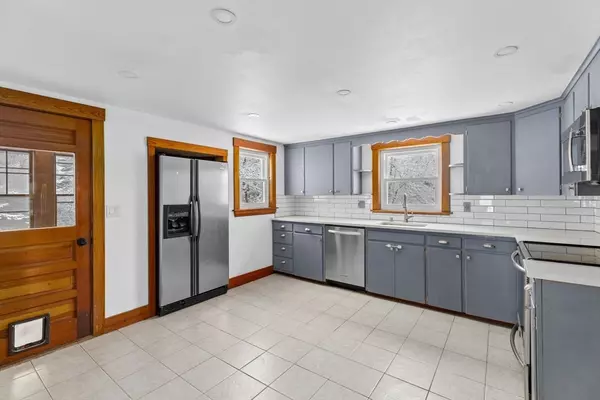For more information regarding the value of a property, please contact us for a free consultation.
7 Woodrow Hudson, MA 01749
Want to know what your home might be worth? Contact us for a FREE valuation!

Our team is ready to help you sell your home for the highest possible price ASAP
Key Details
Sold Price $542,000
Property Type Single Family Home
Sub Type Single Family Residence
Listing Status Sold
Purchase Type For Sale
Square Footage 1,613 sqft
Price per Sqft $336
MLS Listing ID 73196809
Sold Date 02/27/24
Style Cape
Bedrooms 3
Full Baths 1
HOA Y/N false
Year Built 1950
Annual Tax Amount $6,097
Tax Year 2023
Lot Size 10,018 Sqft
Acres 0.23
Property Description
Welcome home to this oversized and lovingly maintained Cape! Built in the 1950's this property has been updated tastefully over the years. The hard wood floors are made from the highest quality Maple and it shows. You'll be impressed by the craftsman woodwork, decorative trim and built-ins, offering elegant storage options. The home's orientation allows for maximum natural light. The main level offers a large eat-in kitchen, formal dining room, large living room and an updated full bathroom. The largest of the bedrooms is located on the first floor providing the new owners with the ability to enjoy mostly one-level living. Don't forget to check out the bonus three-season solarium - encased with multiple windows, this is a perfect space for everyone to enjoy. Notable upgrades include a high efficiency furnace, oil tank, architecturally shingled roof, water heater and kitchen remodels. There are two garage options, one attached and one detached for added storage/covered parking options.
Location
State MA
County Middlesex
Zoning SA8
Direction Main Street to Woodrow Street. GPS.
Rooms
Basement Full, Walk-Out Access, Concrete, Unfinished
Primary Bedroom Level First
Interior
Heating Forced Air, Oil
Cooling Window Unit(s)
Flooring Tile, Hardwood
Appliance Range, Dishwasher, Refrigerator, Washer, Dryer, Utility Connections for Electric Range, Utility Connections for Electric Dryer
Laundry In Basement, Washer Hookup
Exterior
Exterior Feature Porch - Enclosed, Patio, Storage, Fenced Yard, Garden, Stone Wall
Garage Spaces 2.0
Fence Fenced/Enclosed, Fenced
Community Features Shopping, Park, Walk/Jog Trails, Golf, Bike Path, Conservation Area, Highway Access, House of Worship, Public School
Utilities Available for Electric Range, for Electric Dryer, Washer Hookup
Roof Type Shingle
Total Parking Spaces 2
Garage Yes
Building
Lot Description Gentle Sloping
Foundation Concrete Perimeter
Sewer Public Sewer
Water Public
Architectural Style Cape
Schools
Elementary Schools Forest Avenue
Middle Schools Quinn Ms
High Schools Hudson High
Others
Senior Community false
Acceptable Financing Contract
Listing Terms Contract
Read Less
Bought with Corinne Schippert • MA Properties



