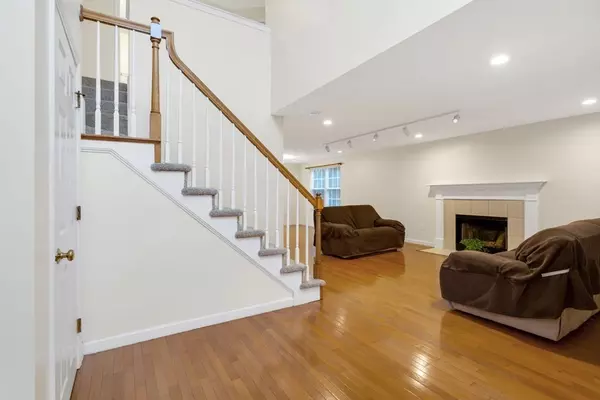For more information regarding the value of a property, please contact us for a free consultation.
5 Palomino Dr Franklin, MA 02038
Want to know what your home might be worth? Contact us for a FREE valuation!

Our team is ready to help you sell your home for the highest possible price ASAP
Key Details
Sold Price $686,000
Property Type Single Family Home
Sub Type Single Family Residence
Listing Status Sold
Purchase Type For Sale
Square Footage 2,531 sqft
Price per Sqft $271
Subdivision Dover Farms
MLS Listing ID 73189735
Sold Date 02/27/24
Style Colonial,Contemporary
Bedrooms 3
Full Baths 2
Half Baths 2
HOA Y/N false
Year Built 1997
Annual Tax Amount $6,433
Tax Year 2023
Lot Size 0.490 Acres
Acres 0.49
Property Description
DON'T WAIT ON THIS OVERSIZED KENNEDY SCHOOL HOME IN DOVER FARMS! NESTLED ON A RARE LARGE 1/2 ACRE LOT YOU WILL LOVE THIS 3-4 BED HOME WITH 4 BATHROOMS & A TOTAL OF 2500+SF ON 3 LEVELS! AS YOU ENTER THE TWO-STORY FOYER YOU ARE GREETED BY A LOVELY OPEN FRONT TO BACK LIVING ROOM/DINING ROOM WITH HARDWOOD FLOORS, RECESSED LIGHTING, & A WOOD BURNING FIREPLACE! A LARGE EAT IN KITCHEN WITH YOUNGER STAINLESS APPLIANCES, GRANITE COUNTERS & MARBLE FLOORS! HALF BATH WITH LAUNDRY & GARAGE ACCESS. UPSTAIRS FEATURES 3 GENEROUS BEDROOMS & A FULL BATH. THE MAIN BEDROOM HAS A FULL BATH WITH SHOWER. BRAND NEW CARPET ON STAIRS, UP HALLWAY, & ALL 3 BEDROOMS! VENTURE TO THE LOWER LEVEL TO FIND A COMPLETELY FINISHED SPACE WITH SO MUCH NATURAL LIGHT. THE OPPORTUNITIES ARE ENDLESS FOR A FAMILY ROOM, GAME ROOM, WORK SPACE, GYM, OR ENTERTAINMENT. OVERSIZED WINDOW FOR EMERGENCY ACCESS & ANOTHER 1/2 BATH! LARGE CORNER LOT WITH DOUBLE DRIVEWAY, HUGE DECK & PRIVACY WOODS. MINUTES TO SHOPPING, HIGHWAY & TRAIN!
Location
State MA
County Norfolk
Zoning RES
Direction BEECH ST OR PLAIN ST TO PALOMINO DR
Rooms
Family Room Bathroom - Half, Closet, Flooring - Stone/Ceramic Tile, Open Floorplan, Recessed Lighting
Basement Full, Finished, Radon Remediation System
Primary Bedroom Level Second
Dining Room Flooring - Hardwood, Open Floorplan, Recessed Lighting
Kitchen Flooring - Marble, Dining Area, Countertops - Stone/Granite/Solid, Deck - Exterior, Open Floorplan, Slider, Stainless Steel Appliances, Gas Stove
Interior
Interior Features Closet, Bathroom - Half, Countertops - Stone/Granite/Solid, Office, Bathroom
Heating Forced Air, Natural Gas
Cooling Central Air
Flooring Tile, Carpet, Marble, Hardwood, Flooring - Stone/Ceramic Tile
Fireplaces Number 1
Fireplaces Type Living Room
Appliance Range, Dishwasher, Microwave, Refrigerator, Washer, Dryer, Utility Connections for Gas Range, Utility Connections for Electric Dryer
Laundry First Floor, Washer Hookup
Exterior
Exterior Feature Deck, Rain Gutters
Garage Spaces 1.0
Community Features Public Transportation, Shopping
Utilities Available for Gas Range, for Electric Dryer, Washer Hookup
Roof Type Shingle
Total Parking Spaces 6
Garage Yes
Building
Lot Description Corner Lot, Wooded
Foundation Concrete Perimeter
Sewer Public Sewer
Water Public
Schools
Elementary Schools Kennedy
Middle Schools Horace Mann
High Schools Fhs
Others
Senior Community false
Read Less
Bought with Mark Spangenberg • Redfin Corp.



