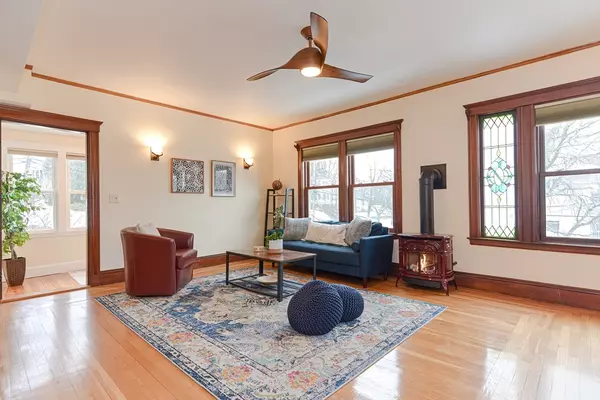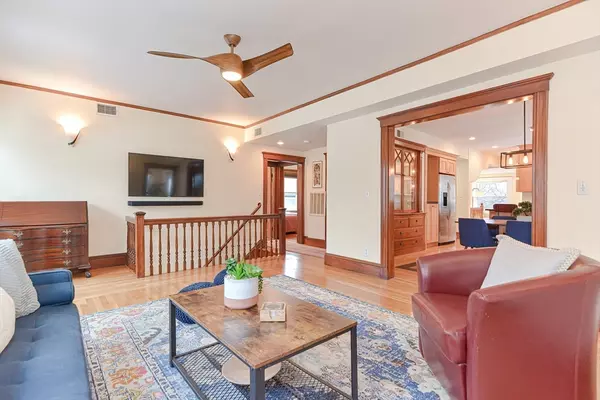For more information regarding the value of a property, please contact us for a free consultation.
34 Ricker Rd #2 Newton, MA 02458
Want to know what your home might be worth? Contact us for a FREE valuation!

Our team is ready to help you sell your home for the highest possible price ASAP
Key Details
Sold Price $1,257,000
Property Type Condo
Sub Type Condominium
Listing Status Sold
Purchase Type For Sale
Square Footage 2,306 sqft
Price per Sqft $545
MLS Listing ID 73193264
Sold Date 03/14/24
Bedrooms 4
Full Baths 3
HOA Fees $480/mo
HOA Y/N true
Year Built 1915
Annual Tax Amount $9,380
Tax Year 2023
Lot Size 5,662 Sqft
Acres 0.13
Property Description
Experience the harmonious blend of timeless charm and modern amenities in this 4-bedroom, 3-bathroom unit on a quiet residential street in Newton. Occupying the top two floors of a two-unit condo, this sun-drenched home lives like a single-family. Enjoy the living room's stained glass and gas-burning fireplace or unwind in the sunroom, ideal as a home office. Enter the dining room with a built-in cabinet and open floor plan to the updated kitchen. Three bedrooms on the main floor offer flexibility and privacy, with two full bathrooms, another sitting area, and convenient laundry. Ascend to the expansive primary suite with a private deck, walk-in closet, skylights, built-in bookcases, luxurious bathroom with Jacuzzi tub and large tiled shower, and private sitting room. With its proximity to a convenient bus route to Boston and 2 new energy-efficient electric heating/AC units, this home presents an unparalleled living experience, combining urban accessibility with suburban tranquility.
Location
State MA
County Middlesex
Area Newton Corner
Zoning MR1
Direction Off Tremont St
Rooms
Basement Y
Primary Bedroom Level Third
Dining Room Flooring - Hardwood, Window(s) - Bay/Bow/Box, Lighting - Pendant
Kitchen Flooring - Stone/Ceramic Tile, Window(s) - Bay/Bow/Box, Countertops - Stone/Granite/Solid, Cabinets - Upgraded, Stainless Steel Appliances, Wine Chiller, Peninsula, Lighting - Pendant
Interior
Interior Features Vaulted Ceiling(s), Lighting - Overhead, Ceiling Fan(s), Sun Room, Sitting Room, Game Room, Bonus Room
Heating Forced Air, Air Source Heat Pumps (ASHP)
Cooling Central Air, Air Source Heat Pumps (ASHP)
Flooring Flooring - Hardwood
Fireplaces Number 1
Laundry Flooring - Hardwood, Electric Dryer Hookup, Washer Hookup, Second Floor
Exterior
Community Features Public Transportation, Shopping, Walk/Jog Trails, Golf, Medical Facility, Bike Path, Highway Access, House of Worship, Public School, T-Station
Roof Type Shingle
Total Parking Spaces 2
Garage No
Building
Story 2
Sewer Public Sewer
Water Public
Schools
Elementary Schools Underwood
Middle Schools Bigelow
High Schools North
Others
Pets Allowed Yes
Senior Community false
Acceptable Financing Contract
Listing Terms Contract
Read Less
Bought with The Equinox Group • Gibson Sotheby's International Realty



