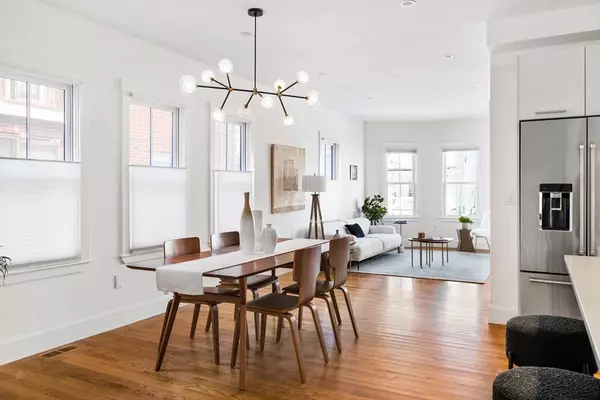For more information regarding the value of a property, please contact us for a free consultation.
49 Cedar Street #1 Somerville, MA 02143
Want to know what your home might be worth? Contact us for a FREE valuation!

Our team is ready to help you sell your home for the highest possible price ASAP
Key Details
Sold Price $1,250,000
Property Type Condo
Sub Type Condominium
Listing Status Sold
Purchase Type For Sale
Square Footage 1,769 sqft
Price per Sqft $706
MLS Listing ID 73200099
Sold Date 03/15/24
Bedrooms 3
Full Baths 3
HOA Fees $200
HOA Y/N true
Year Built 1910
Annual Tax Amount $7,893
Tax Year 24
Property Description
Masterful design and exceptional craftsmanship for this 2-story home in a 2-unit period building restored to the nines with close proximity to Porter Square and Davis square, both 0.7 mile from the location. The main floor boasts a sunlit entertainment-size open concept living with two large bays and a top-of-the-line custom cook kitchen with a central island. The back wing houses a spacious primary bed suite with California closets and a sleek bathroom with double vanity and large shower, and a good size 2nd bed/ bath. The versatile open lower level with tall ceilings and a bathroom will perfectly accommodate a bedroom suite, office area or a recreational /playroom space. This property fully gut reno in 2019 is complemented with a picturesque, lush backyard and its landscaped walkways, lawn and patios. Ample storage (561 sf). Walk to Porter square shops & Red line and easy access to the green Somerville bike path extension and walkway.
Location
State MA
County Middlesex
Area Spring Hill
Zoning 9999
Direction Summer Street, go downhill on Cedar Street
Rooms
Family Room Open Floorplan, Recessed Lighting
Basement Y
Primary Bedroom Level First
Dining Room Flooring - Hardwood, Open Floorplan, Recessed Lighting, Lighting - Pendant
Kitchen Flooring - Hardwood, Countertops - Stone/Granite/Solid, Kitchen Island, Exterior Access, Stainless Steel Appliances, Gas Stove, Lighting - Pendant
Interior
Interior Features Finish - Sheetrock
Heating Central, Natural Gas
Cooling Central Air
Flooring Tile, Hardwood, Engineered Hardwood
Appliance Range, Disposal, Microwave, ENERGY STAR Qualified Refrigerator, ENERGY STAR Qualified Dryer, ENERGY STAR Qualified Dishwasher, ENERGY STAR Qualified Washer, Range Hood
Laundry Closet - Walk-in, In Basement, In Unit
Exterior
Exterior Feature Decorative Lighting, Fenced Yard, Fruit Trees, Garden, Professional Landscaping
Fence Fenced
Community Features Public Transportation, Shopping, Park, Public School, T-Station, University
Utilities Available for Gas Range
Roof Type Shingle
Total Parking Spaces 1
Garage No
Building
Story 2
Sewer Public Sewer
Water Public
Others
Senior Community false
Read Less
Bought with Trevor Wissink Adams • Real Broker MA, LLC



