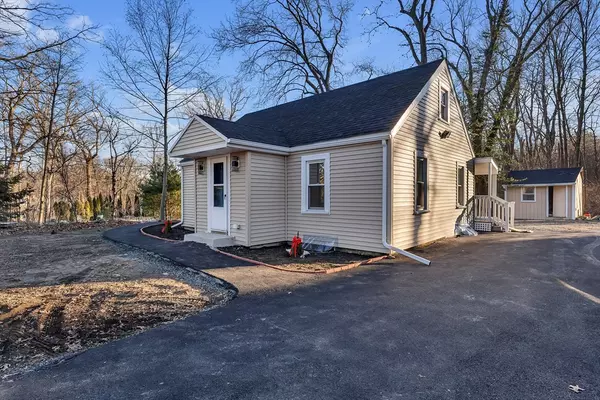For more information regarding the value of a property, please contact us for a free consultation.
40 Lippitt Ave Cumberland, RI 02864
Want to know what your home might be worth? Contact us for a FREE valuation!

Our team is ready to help you sell your home for the highest possible price ASAP
Key Details
Sold Price $384,900
Property Type Single Family Home
Sub Type Single Family Residence
Listing Status Sold
Purchase Type For Sale
Square Footage 1,368 sqft
Price per Sqft $281
Subdivision Lippitt Estates
MLS Listing ID 73201869
Sold Date 03/14/24
Style Cape
Bedrooms 3
Full Baths 1
HOA Y/N false
Year Built 1939
Annual Tax Amount $2,875
Tax Year 23
Lot Size 0.650 Acres
Acres 0.65
Property Description
Bright Sunny Remodeled 3 Bedroom Cape located in Lippitt Estates on over half an acre lot. Entering this home on the first floor you will be greeted by an open layout concept with large open living space with plenty of room for you to design your living and dining area's anyway you need. The area leads into the spacious thoughtfully laid out kitchen with a wrap-around countertop, an abundance of cabinets and brand new appliances. Your first floor is complete with 2 bedrooms on located on separate wings for lot's of privacy and your full bathroom. Your 2nd floor is wide open with endless possibilities, for a master bedroom suite, or your perfect private remote office or a massive playroom, and plenty of space to store anything with the walk in closet. Brand New Septic, Brand New Heating system newer 1 layer roof. Minutes to all highways, 45 minutes to Boston, 20 minutes to Providence, 20 minutes to the T. This home has it all, just waiting for you to move in.
Location
State RI
County Providence
Zoning RA
Direction 295 to Diamond Hill Rd, take a right onto Angell Rd and than turn into Lippitt Estates.
Rooms
Basement Full, Walk-Out Access, Concrete, Unfinished
Interior
Heating Baseboard, Propane
Cooling None
Flooring Tile, Carpet, Laminate
Appliance Water Heater, Tankless Water Heater, Range, Dishwasher, Microwave, Refrigerator
Exterior
Community Features Public Transportation, Shopping, Tennis Court(s), Walk/Jog Trails, Golf, Medical Facility, Laundromat, Highway Access, House of Worship, Private School, Public School, T-Station
Utilities Available for Electric Range, for Electric Oven
Roof Type Shingle
Total Parking Spaces 6
Garage No
Building
Lot Description Wooded, Level
Foundation Concrete Perimeter, Block, Stone
Sewer Private Sewer
Water Public
Others
Senior Community false
Read Less
Bought with Maureen Handy • RE/MAX Real Estate Center
GET MORE INFORMATION




