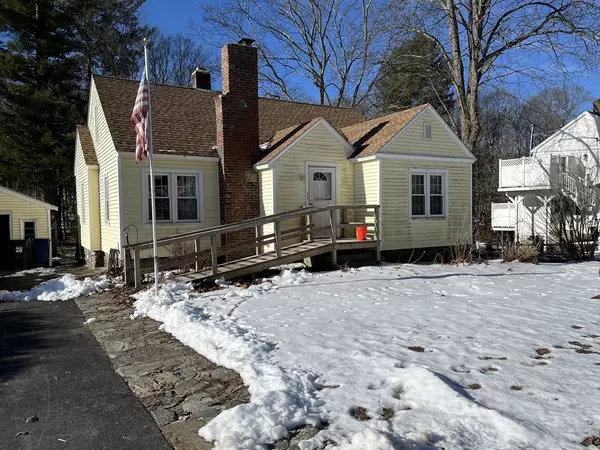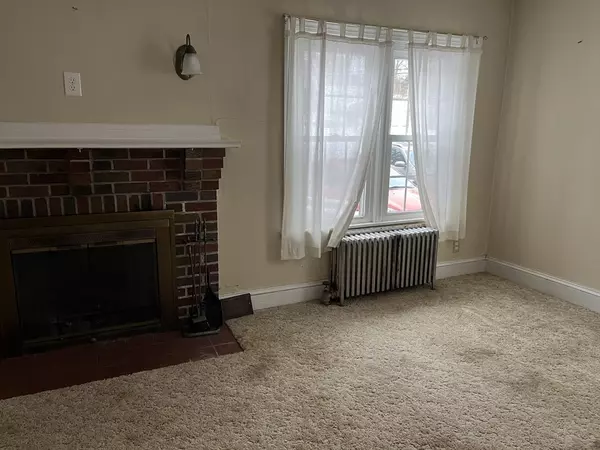For more information regarding the value of a property, please contact us for a free consultation.
33 Beach St Millbury, MA 01527
Want to know what your home might be worth? Contact us for a FREE valuation!

Our team is ready to help you sell your home for the highest possible price ASAP
Key Details
Sold Price $365,000
Property Type Single Family Home
Sub Type Single Family Residence
Listing Status Sold
Purchase Type For Sale
Square Footage 1,225 sqft
Price per Sqft $297
MLS Listing ID 73198327
Sold Date 03/15/24
Style Cape
Bedrooms 3
Full Baths 1
HOA Y/N false
Year Built 1941
Annual Tax Amount $4,122
Tax Year 2024
Lot Size 0.440 Acres
Acres 0.44
Property Description
Welcome to this solid Cape in a desirable location of Millbury~This home offers so much with the hardwoods beneath the carpet in the fireplaced living room and dining room with a custom corner cabinet~One bedroom and a den on the first floor both with hardwoods~Second floor offers two bedrooms and an office area in the upstairs center hall~Spacious kitchen with plenty of cabinets has a sunroom overlooking the almost half acre lot surrounded by stone walls~One car garage and additional recent shed for so much storage~Basement offers laundry hookups, additional storage and walks out to a covered patio area with so many possibilities~This longtime family home is ready for it's next family to make memories here~
Location
State MA
County Worcester
Zoning Res
Direction West Main Street or Elmwood Street to Beach Street
Rooms
Basement Full, Walk-Out Access, Concrete, Unfinished
Primary Bedroom Level First
Dining Room Closet/Cabinets - Custom Built, Flooring - Hardwood, Flooring - Wall to Wall Carpet
Kitchen Closet, Flooring - Laminate
Interior
Interior Features Ceiling Fan(s), Closet, Sun Room, Den
Heating Baseboard, Oil
Cooling None
Flooring Carpet, Laminate, Hardwood, Flooring - Wall to Wall Carpet, Flooring - Hardwood
Fireplaces Number 1
Fireplaces Type Living Room
Appliance Water Heater, Range, Dishwasher, Refrigerator
Laundry In Basement, Electric Dryer Hookup, Washer Hookup
Exterior
Exterior Feature Balcony - Exterior, Porch - Enclosed, Covered Patio/Deck, Storage, Stone Wall
Garage Spaces 1.0
Community Features Shopping, Park, Bike Path, Highway Access, House of Worship, Public School
Utilities Available for Electric Range, for Electric Dryer, Washer Hookup
Roof Type Shingle
Total Parking Spaces 5
Garage Yes
Building
Foundation Stone
Sewer Public Sewer
Water Public
Schools
Elementary Schools Elmwood St
Middle Schools Shaw
High Schools Millbury Jr/Sr
Others
Senior Community false
Acceptable Financing Contract
Listing Terms Contract
Read Less
Bought with Robert Rose • Lamacchia Realty, Inc.



