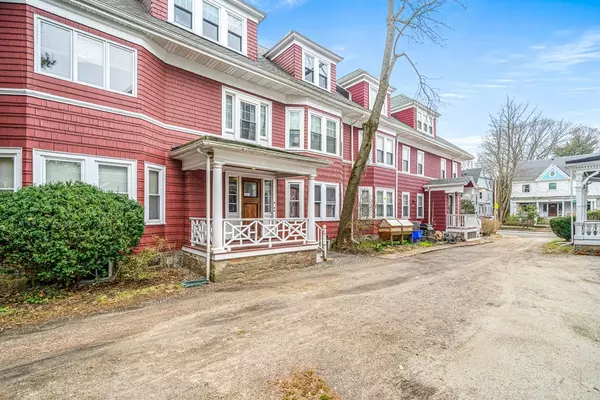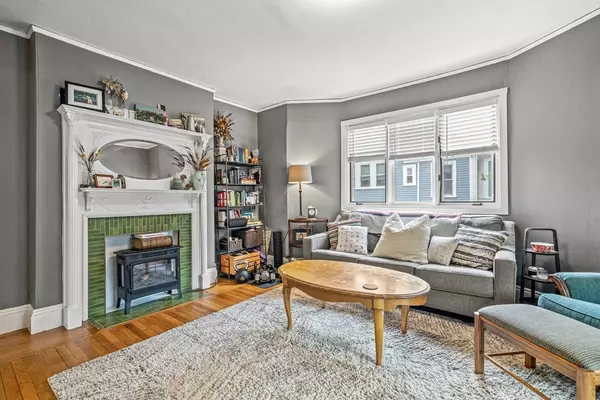For more information regarding the value of a property, please contact us for a free consultation.
3 Regent Cir Boston, MA 02130
Want to know what your home might be worth? Contact us for a FREE valuation!

Our team is ready to help you sell your home for the highest possible price ASAP
Key Details
Sold Price $1,500,000
Property Type Multi-Family
Sub Type 3 Family - 3 Units Up/Down
Listing Status Sold
Purchase Type For Sale
Square Footage 4,603 sqft
Price per Sqft $325
MLS Listing ID 73095586
Sold Date 03/15/24
Bedrooms 6
Full Baths 3
Year Built 1923
Annual Tax Amount $17,298
Tax Year 2023
Lot Size 3,484 Sqft
Acres 0.08
Property Description
BACK ON MARKET due to delayed availability of unit 1, which is now vacant. Here's a rare opportunity to own a well-maintained & coveted PONDSIDE multi, consisting of 3 expansive units that are 2bed/1bath configurations with options. Units 1 & 2 have full living & dining rooms, + serving pantries. Unit 3 has a living/dining room combo & pantry closet. Units 2 & 3 have been extensively remodeled & boast beautiful finishes such as new granite counters, cabinets, vanities, appliances, lighting & more. In-unit laundry in #2 & dedicated laundry for units 1 & 3 in the basement, which also offers ample storage space, high ceilings & separate utilities. Building updates include 2023 insulation throughout, 2022 unit 2 new furnace, 2021 updated electrical & renovated unit 2, 2017 renovated unit 3 & 2016 new roof. Shared yard for all to enjoy. Bring your ideas to refresh unit 1 & add instant equity. Moments to Emerald Necklace Way, dining/shopping on vibrant Centre St., Arboretum, trains & more!
Location
State MA
County Suffolk
Area Jamaica Plain
Zoning R3
Direction Pond St. to Burroughs St. to Regent Cir. #3 Regent located in rear of building
Rooms
Basement Full, Interior Entry, Concrete, Unfinished
Interior
Interior Features Pantry, Storage, Bathroom With Tub & Shower, Open Floorplan, Ceiling Fan(s), Stone/Granite/Solid Counters, Upgraded Cabinets, Upgraded Countertops, Walk-In Closet(s), Bathroom with Shower Stall, Remodeled, Lead Certification Available, Living Room, Dining Room, Kitchen, Living RM/Dining RM Combo
Heating Baseboard, Natural Gas
Cooling None
Flooring Tile, Vinyl, Varies, Hardwood, Stone/Ceramic Tile
Appliance Range, Refrigerator, Dishwasher, Disposal, Microwave
Laundry Washer Hookup, Washer & Dryer Hookup
Exterior
Exterior Feature Rain Gutters
Community Features Public Transportation, Shopping, Tennis Court(s), Park, Walk/Jog Trails, Medical Facility, Bike Path, Conservation Area, Private School, Public School, T-Station, University
Utilities Available for Gas Range
Waterfront Description Beach Front,Lake/Pond,1/10 to 3/10 To Beach,Beach Ownership(Public)
Roof Type Shingle
Garage No
Building
Lot Description Other
Story 6
Foundation Stone
Sewer Public Sewer
Water Public
Schools
Elementary Schools Bps
Middle Schools Bps
High Schools Bps
Others
Senior Community false
Read Less
Bought with Steve Ward • RE/MAX Real Estate Center



