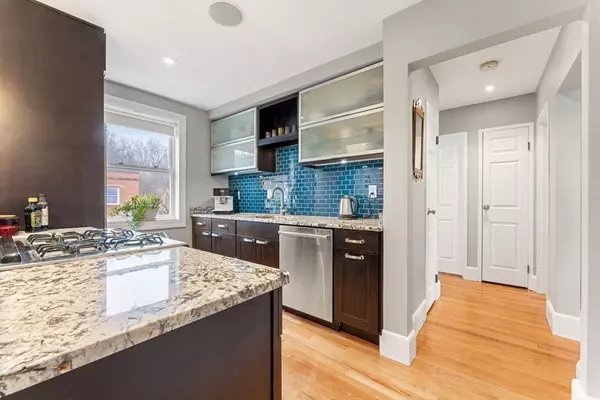For more information regarding the value of a property, please contact us for a free consultation.
495 Arborway #35 Boston, MA 02130
Want to know what your home might be worth? Contact us for a FREE valuation!

Our team is ready to help you sell your home for the highest possible price ASAP
Key Details
Sold Price $440,000
Property Type Condo
Sub Type Condominium
Listing Status Sold
Purchase Type For Sale
Square Footage 771 sqft
Price per Sqft $570
MLS Listing ID 73197764
Sold Date 03/13/24
Bedrooms 2
Full Baths 1
HOA Fees $460/mo
HOA Y/N true
Year Built 1946
Annual Tax Amount $3,552
Tax Year 2023
Lot Size 871 Sqft
Acres 0.02
Property Description
Fantastic top-floor Arborway condo situated a 1/4 mile from Forest Hills Station, this condo offers a host of recent upgrades that make it an ideal choice for those seeking both comfort and convenience. Inside, you'll be greeted by a spacious living room, flooded with natural light. The heart of the home is the renovated kitchen, designed for both style and functionality. Two generously sized bedrooms provide a peaceful retreat and ample space for your comfort. The bathroom has been tastefully updated with sleek subway tile accents. Enjoy hardwood floors through and a surround sound audio system. There is available storage space and common laundry in the basement. The condo also includes one permitted parking space within the complex. Nature lovers will appreciate the proximity to the Arnold Arboretum, Jamaica Pond, Franklin Park, and a nearby golf course, perfect for outdoor adventures.
Location
State MA
County Suffolk
Area Jamaica Plain
Zoning CD
Direction Arborway, Off Morton Street
Rooms
Basement N
Primary Bedroom Level Main
Dining Room Flooring - Wood, Breakfast Bar / Nook, Open Floorplan, Recessed Lighting
Kitchen Flooring - Hardwood, Window(s) - Bay/Bow/Box, Dining Area, Countertops - Stone/Granite/Solid, Kitchen Island, Open Floorplan, Recessed Lighting, Gas Stove, Lighting - Pendant
Interior
Heating Baseboard
Cooling None
Flooring Wood
Appliance Range, Dishwasher, Disposal, Refrigerator, Freezer
Laundry Common Area
Exterior
Community Features Public Transportation, Shopping, Park, Walk/Jog Trails, Golf, Medical Facility, Bike Path, Conservation Area, Highway Access, Public School, T-Station
Utilities Available for Gas Range
Roof Type Rubber
Total Parking Spaces 1
Garage No
Building
Story 1
Sewer Public Sewer
Water Public
Others
Senior Community false
Read Less
Bought with Kelly Antonucci Group • Keller Williams Realty



