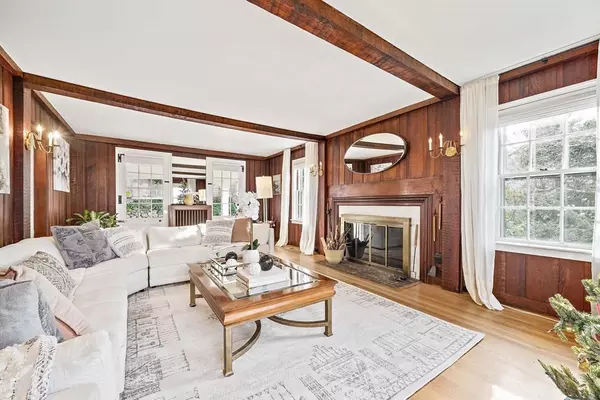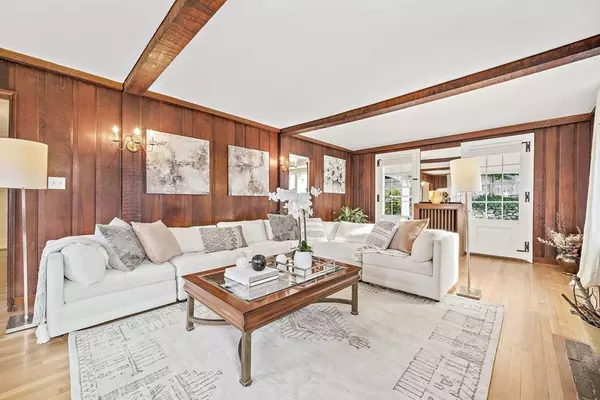For more information regarding the value of a property, please contact us for a free consultation.
216 Waverley Avenue Newton, MA 02458
Want to know what your home might be worth? Contact us for a FREE valuation!

Our team is ready to help you sell your home for the highest possible price ASAP
Key Details
Sold Price $1,865,000
Property Type Single Family Home
Sub Type Single Family Residence
Listing Status Sold
Purchase Type For Sale
Square Footage 3,141 sqft
Price per Sqft $593
Subdivision Newton Corner
MLS Listing ID 73188910
Sold Date 03/21/24
Style Colonial
Bedrooms 5
Full Baths 3
Half Baths 1
HOA Y/N false
Year Built 1929
Annual Tax Amount $15,286
Tax Year 2023
Lot Size 0.330 Acres
Acres 0.33
Property Description
This sun-drenched Colonial in fantastic Newton Corner locale has been beautifully updated with 2022 new kitchen and updated baths, exterior painting, hardwood floor refinishing, and finish work in the basement. 5 bedrooms, 3.5 baths, 2-car garage. The first floor features a gracious front entryway with mudroom vestibule, light and bright fireplaced front-to-back living room with beamed ceilings and warm wood paneling, a large formal dining room, powder room, cozy office/study with built-ins, and 2022 renovated white country kitchen with open shelves, white cabinetry, butcher block and quartz countertops, and luminous breakfast area. The second floor features a spacious primary bedroom suite and an option to create a 3rd en suite bathroom in a private wing for the 4th bedroom. The third floor offers the 5th bedroom, another full bath. Mini-splits for A/C, slate roof. Drive right up to the garage or back door, and enter the house from the 2-car garage, through the mudroom/breezeway.
Location
State MA
County Middlesex
Area Newton Corner
Zoning SR1
Direction Centre Street to Franklin Street to Waverley Ave OR Centre Street to Sargent Street to Waverley Ave
Rooms
Family Room Closet, Flooring - Vinyl, Open Floorplan, Remodeled, Storage, Lighting - Sconce, Lighting - Pendant, Lighting - Overhead
Basement Full, Partially Finished, Interior Entry, Bulkhead, Sump Pump
Primary Bedroom Level Second
Dining Room Flooring - Hardwood, Window(s) - Bay/Bow/Box, Wainscoting, Lighting - Overhead, Crown Molding
Kitchen Ceiling Fan(s), Flooring - Hardwood, Dining Area, Pantry, Countertops - Stone/Granite/Solid, Kitchen Island, Cabinets - Upgraded, Exterior Access, Open Floorplan, Recessed Lighting, Remodeled, Stainless Steel Appliances, Lighting - Pendant, Lighting - Overhead
Interior
Interior Features Bathroom - Full, Bathroom - With Tub & Shower, Countertops - Stone/Granite/Solid, Lighting - Overhead, Closet/Cabinets - Custom Built, Lighting - Sconce, Crown Molding, Decorative Molding, Walk-In Closet(s), Dressing Room, Bathroom, Office, Bonus Room
Heating Central, Steam, Natural Gas
Cooling Ductless
Flooring Tile, Hardwood, Flooring - Hardwood
Fireplaces Number 1
Fireplaces Type Living Room
Appliance Gas Water Heater, Water Heater, Range, Dishwasher, Refrigerator, Range Hood
Laundry In Basement, Electric Dryer Hookup, Washer Hookup
Exterior
Exterior Feature Covered Patio/Deck
Garage Spaces 2.0
Community Features Public Transportation, Shopping, Tennis Court(s), Park, Golf, Medical Facility, Conservation Area, Highway Access, House of Worship, Private School, Public School, University, Sidewalks
Utilities Available for Gas Range, for Electric Dryer, Washer Hookup
Roof Type Slate
Total Parking Spaces 6
Garage Yes
Building
Lot Description Gentle Sloping
Foundation Concrete Perimeter
Sewer Public Sewer
Water Public
Architectural Style Colonial
Schools
Elementary Schools Underwood/Ward
Middle Schools Bigelow
High Schools Newton North
Others
Senior Community false
Read Less
Bought with Elisabeth Preis • Compass



