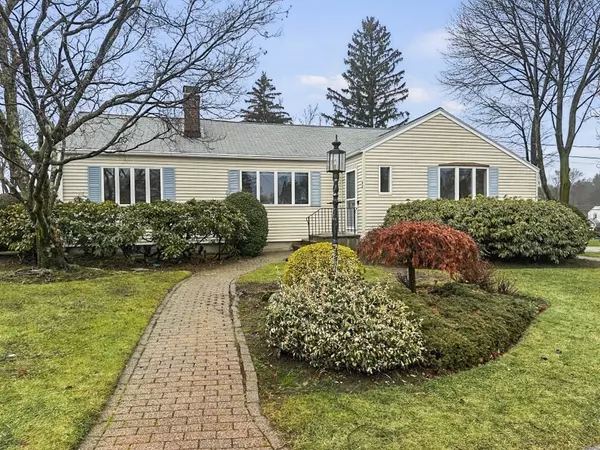For more information regarding the value of a property, please contact us for a free consultation.
46 Banbury Avenue Waltham, MA 02451
Want to know what your home might be worth? Contact us for a FREE valuation!

Our team is ready to help you sell your home for the highest possible price ASAP
Key Details
Sold Price $726,000
Property Type Single Family Home
Sub Type Single Family Residence
Listing Status Sold
Purchase Type For Sale
Square Footage 1,752 sqft
Price per Sqft $414
MLS Listing ID 73198043
Sold Date 03/22/24
Style Ranch
Bedrooms 3
Full Baths 2
HOA Y/N false
Year Built 1955
Annual Tax Amount $6,502
Tax Year 2023
Lot Size 10,890 Sqft
Acres 0.25
Property Description
WELCOME HOME! Discover the epitome of comfortable living in this charming 3 bed/2 bath one-level ranch perfectly situated on a corner lot in a highly-desirable North Waltham neighborhood. Immerse yourself in the convenience of a thoughtfully designed floor plan- ideal for someone looking for more space, or for an in-home office. The well appointed kitchen with eating area and skylight opens into the inviting family room, featuring abundant natural light and newly installed carpet. Adjacent to the kitchen, welcoming dining room features a large bay window. As you step into the spacious living room with a fireplace, you'll find an inviting haven for relaxation. Natural light fills the room, creating a bright and airy atmosphere. Updates include quality Anderson replacement windows, and hardwood floors (except fam room) throughout. The well landscaped yard with concrete patio is perfect for outdoor gatherings. Easy access to Route 2 & 95, shopping & dining! A MUST SEE!
Location
State MA
County Middlesex
Zoning 1
Direction Trapelo Road to Banbury Avenue
Rooms
Family Room Ceiling Fan(s), Closet, Flooring - Wall to Wall Carpet, Cable Hookup, Recessed Lighting
Basement Partially Finished, Interior Entry, Sump Pump, Concrete
Primary Bedroom Level First
Dining Room Flooring - Hardwood, Window(s) - Bay/Bow/Box
Kitchen Skylight, Flooring - Hardwood, Dining Area
Interior
Heating Forced Air, Oil
Cooling Central Air, Whole House Fan
Flooring Tile, Carpet, Concrete, Hardwood
Fireplaces Number 1
Fireplaces Type Living Room
Appliance Water Heater, Range, Oven, Dishwasher, Disposal, Microwave, Refrigerator, Freezer, Washer, Dryer
Laundry Electric Dryer Hookup, Washer Hookup, First Floor
Exterior
Exterior Feature Patio, Rain Gutters, Screens, Garden
Community Features Public Transportation, Shopping, Park, Conservation Area, Highway Access, Public School
Roof Type Shingle
Total Parking Spaces 3
Garage No
Building
Lot Description Corner Lot, Gentle Sloping
Foundation Concrete Perimeter
Sewer Public Sewer
Water Public
Architectural Style Ranch
Others
Senior Community false
Read Less
Bought with James Moriarty • Bovenzi, Inc.



