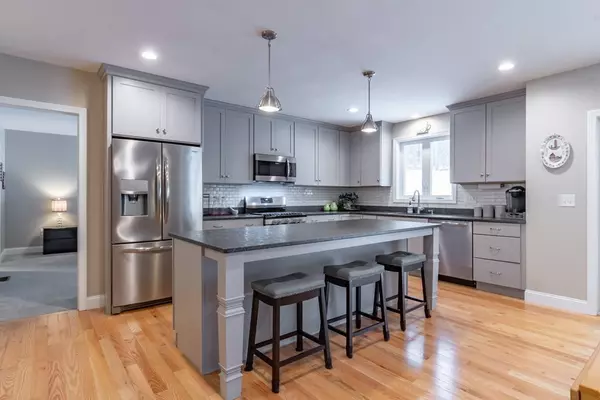For more information regarding the value of a property, please contact us for a free consultation.
13 Cobbett Lane #7 Hollis, NH 03049
Want to know what your home might be worth? Contact us for a FREE valuation!

Our team is ready to help you sell your home for the highest possible price ASAP
Key Details
Sold Price $750,000
Property Type Condo
Sub Type Condominium
Listing Status Sold
Purchase Type For Sale
Square Footage 2,642 sqft
Price per Sqft $283
MLS Listing ID 73194946
Sold Date 03/27/24
Bedrooms 2
Full Baths 3
HOA Fees $355/mo
HOA Y/N true
Year Built 2021
Annual Tax Amount $8,148
Tax Year 2023
Property Description
Better Than New!! Why pay top dollar for new construction when this nearly new home offers so much more? This one is loaded with upgrades! The open concept ranch design has everything that you need on one level plus a recently professionally finished lower level that includes a 3/4 bath. The additional basement space provides plenty of room for family gatherings, visiting guests or even an In-law suite. There is also ample unfinished area for crafting, exercise equipment or a workshop. This sought after 55+ age restricted (only one owner must be 55 yrs. old or older) community is conveniently located in the heart of one of southern New Hampshire's most desired towns. Enjoy maintenance-free living without giving up the spaciousness of your present home. OPEN HOUSE: Sat., Jan. 20th 11:00-1:00
Location
State NH
County Hillsborough
Zoning RA
Direction Rte. 122 (Silver Lake Rd.) to Cobbett Lane, house is straight ahead on the right.
Rooms
Basement Y
Primary Bedroom Level First
Interior
Interior Features Office, High Speed Internet
Heating Central, Forced Air, Natural Gas
Cooling Central Air
Flooring Tile, Carpet, Hardwood, Vinyl / VCT
Fireplaces Number 1
Appliance Range, Dishwasher, Microwave, Plumbed For Ice Maker
Laundry First Floor, In Unit, Electric Dryer Hookup, Washer Hookup
Exterior
Exterior Feature Porch, Deck - Vinyl, Patio, Rain Gutters, Professional Landscaping, Sprinkler System
Garage Spaces 2.0
Community Features Tennis Court(s), Walk/Jog Trails, Stable(s), Golf, Medical Facility, Bike Path, Conservation Area, Highway Access, House of Worship, Private School, Public School, University, Adult Community
Utilities Available for Gas Range, for Electric Dryer, Washer Hookup, Icemaker Connection
Waterfront Description Beach Front,Lake/Pond,Beach Ownership(Public)
Roof Type Shingle
Total Parking Spaces 2
Garage Yes
Building
Story 2
Sewer Private Sewer
Water Well, Private
Schools
Elementary Schools Hollis
Middle Schools Hollisbrookline
High Schools Hollisbrookline
Others
Pets Allowed Yes
Senior Community true
Read Less
Bought with Susan Perkins Gage • Redfin Corp.
GET MORE INFORMATION




