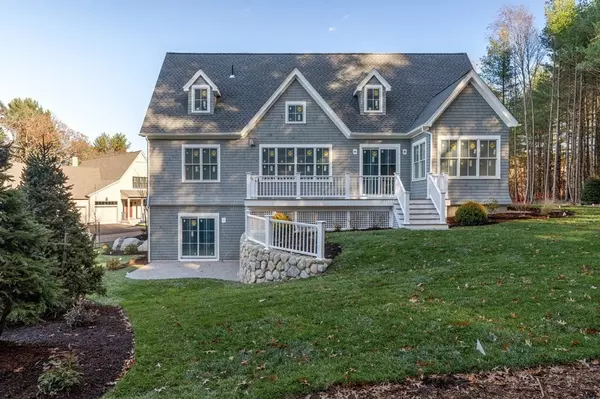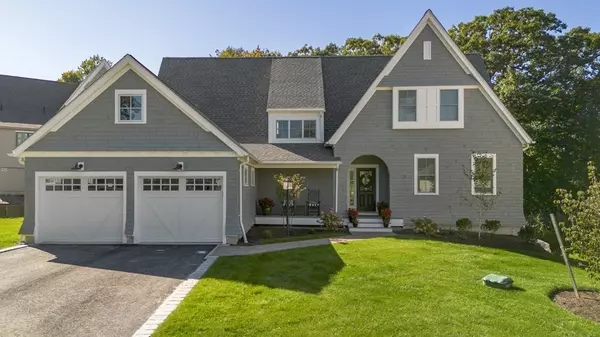For more information regarding the value of a property, please contact us for a free consultation.
50 Wolcott Woods Lane #50 Milton, MA 02186
Want to know what your home might be worth? Contact us for a FREE valuation!

Our team is ready to help you sell your home for the highest possible price ASAP
Key Details
Sold Price $1,865,000
Property Type Condo
Sub Type Condominium
Listing Status Sold
Purchase Type For Sale
Square Footage 2,500 sqft
Price per Sqft $746
MLS Listing ID 73071151
Sold Date 03/28/24
Bedrooms 2
Full Baths 2
Half Baths 1
HOA Fees $733/mo
HOA Y/N true
Year Built 2023
Tax Year 2022
Property Description
LAST free-standing townhome at Wolcott Woods, suburban Boston's premier 55+ neighborhood. 50 Wolcott Woods Lane is privately located with it's own separate driveway and surrounded by beautiful woods. The coveted Adams design is sure to make a statement with a lovely front entrance porch and an expansive open floor plan. With a well-appointed Kitchen and adjacent Breakfast Room overlooking the deck with stairs to a landscaped yard or an optional patio. The fireplaced living room with cathedral ceilings provide an ideal setting for entertaining. A grand 1st-floor Owner's Suite, spacious Loft, and 2nd floor Guest accommodations further distinguish this plan. The walk-out lower level provides the option for finishing additional living area and just outside the slider is a magnificent fieldstone wall offering the potential for a second optional patio. December occupancy.
Location
State MA
County Norfolk
Zoning RES
Direction Off of Canton Avenue, Milton, MA.
Rooms
Basement Y
Primary Bedroom Level First
Dining Room Flooring - Hardwood, Deck - Exterior, Open Floorplan
Kitchen Flooring - Hardwood, Kitchen Island, Breakfast Bar / Nook, Open Floorplan
Interior
Interior Features Loft, Foyer
Heating Forced Air, Natural Gas
Cooling Central Air
Flooring Tile, Carpet, Hardwood, Flooring - Hardwood
Fireplaces Number 1
Fireplaces Type Living Room
Appliance Range, Dishwasher, Disposal, Microwave, Refrigerator
Laundry First Floor
Exterior
Exterior Feature Porch, Deck
Garage Spaces 2.0
Community Features Public Transportation, Shopping, Park, Walk/Jog Trails, Golf, Medical Facility, Conservation Area, Highway Access, Private School, T-Station, University
Roof Type Shingle
Total Parking Spaces 2
Garage Yes
Building
Story 3
Sewer Public Sewer
Water Public
Others
Pets Allowed Yes w/ Restrictions
Senior Community true
Read Less
Bought with Greta Gustafson • LandVest, Inc.



