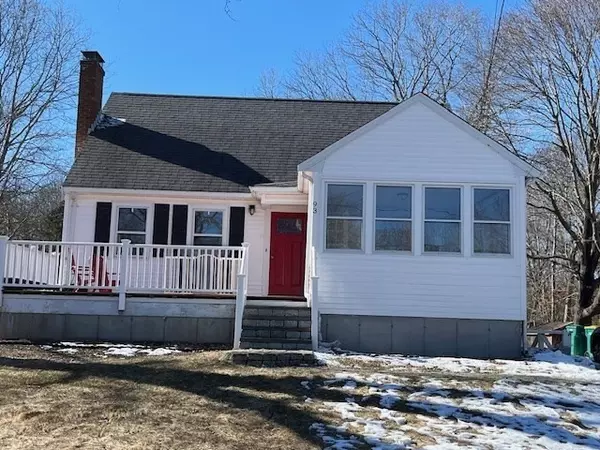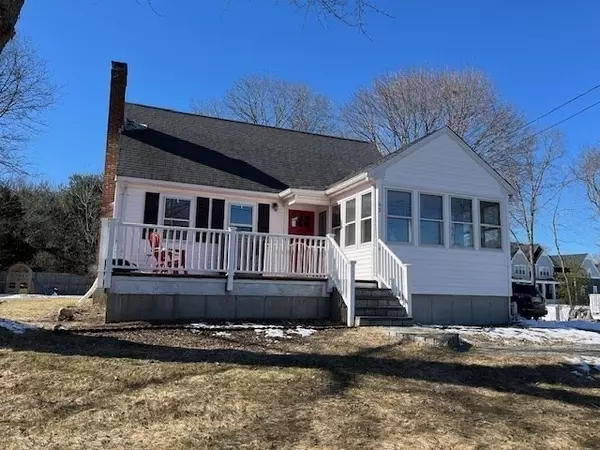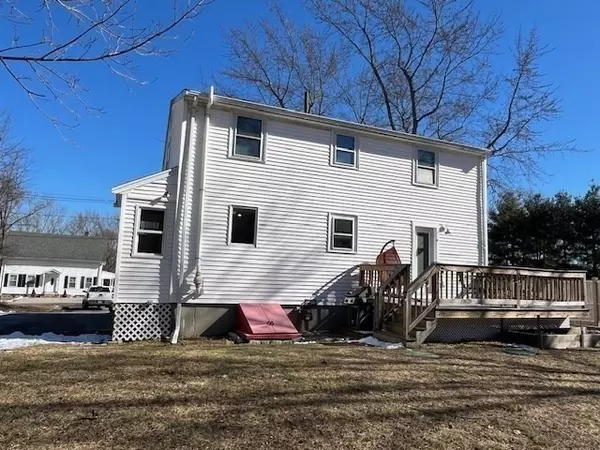For more information regarding the value of a property, please contact us for a free consultation.
93 Willow Street Mansfield, MA 02048
Want to know what your home might be worth? Contact us for a FREE valuation!

Our team is ready to help you sell your home for the highest possible price ASAP
Key Details
Sold Price $575,000
Property Type Single Family Home
Sub Type Single Family Residence
Listing Status Sold
Purchase Type For Sale
Square Footage 2,345 sqft
Price per Sqft $245
MLS Listing ID 73204648
Sold Date 03/28/24
Style Cape
Bedrooms 4
Full Baths 2
HOA Y/N false
Year Built 1950
Annual Tax Amount $6,768
Tax Year 2024
Lot Size 0.300 Acres
Acres 0.3
Property Description
MOVE IN full dormered Cape style home. EVERYTHING is up to date. NEW High-end LOCHINVOR Furnace FHW/gas w/ 4 zones & tankless hot water (2021) NEW decks (2018 & 2020) NEW 4 Bedroom septic system (2017) KITCHEN with updated cabinets & granite countertops & SS appliances (2012) Bathrooms UPDATED (2008) FIRST floor has open 11 x 22 country kitchen with large dining area.11x12 SUN ROOM leads out to 12 x 19 front deck. Fireplaced Livingroom, full bathroom with soaking tub. Bedroom/office leading to 11x12 rear deck. SECOND floor has 3 bedrooms and 2nd full bathroom with shower stall. LOWER level is 24 x 32 BILLIARD/GAME room with dry bar (POOL TABLE will remain) GARDEN storage shed and partially fenced in rear yard. VINYL sided and driveway to accommodate 6 cars. PLEASE view attachments for COMPLETE list of UPDATES on this home, Title 5 report and utility costs.
Location
State MA
County Bristol
Zoning R2
Direction Near Willowdale Estates & Spring Street
Rooms
Family Room Closet, Flooring - Stone/Ceramic Tile, Flooring - Wall to Wall Carpet, Cable Hookup, Open Floorplan
Basement Full, Finished, Interior Entry, Bulkhead, Radon Remediation System, Concrete
Primary Bedroom Level Second
Kitchen Flooring - Hardwood, Flooring - Stone/Ceramic Tile, Dining Area, Countertops - Stone/Granite/Solid, Cabinets - Upgraded, Country Kitchen, Exterior Access, Open Floorplan, Stainless Steel Appliances, Gas Stove
Interior
Interior Features Sun Room
Heating Baseboard, Natural Gas
Cooling Window Unit(s)
Flooring Tile, Carpet, Laminate, Hardwood, Flooring - Wall to Wall Carpet
Fireplaces Number 1
Fireplaces Type Living Room
Appliance Gas Water Heater, Tankless Water Heater, Range, Dishwasher, Microwave, Refrigerator
Laundry In Basement, Electric Dryer Hookup, Washer Hookup
Exterior
Exterior Feature Deck - Wood, Deck - Composite, Rain Gutters, Storage, Screens, Fenced Yard, Stone Wall
Fence Fenced
Community Features Public Transportation, Shopping, Park, Walk/Jog Trails, Bike Path, Highway Access, Public School, T-Station
Utilities Available for Gas Range, for Gas Oven, for Electric Dryer, Washer Hookup
Roof Type Shingle
Total Parking Spaces 6
Garage No
Building
Lot Description Cleared, Gentle Sloping
Foundation Concrete Perimeter
Sewer Private Sewer
Water Public
Architectural Style Cape
Schools
Elementary Schools Jordan/Jackson
Middle Schools Qualters
High Schools Mhs
Others
Senior Community false
Read Less
Bought with Cutter Luxe Living • Compass



