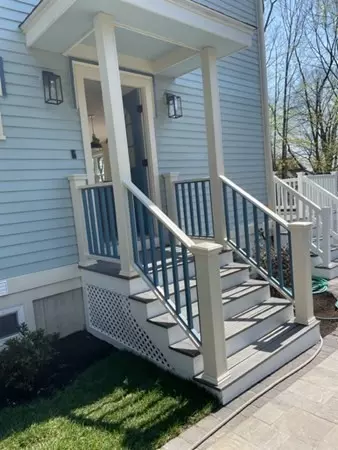For more information regarding the value of a property, please contact us for a free consultation.
41 Greenough Ave #R Boston, MA 02130
Want to know what your home might be worth? Contact us for a FREE valuation!

Our team is ready to help you sell your home for the highest possible price ASAP
Key Details
Sold Price $1,325,000
Property Type Condo
Sub Type Condominium
Listing Status Sold
Purchase Type For Sale
Square Footage 2,060 sqft
Price per Sqft $643
MLS Listing ID 73207096
Sold Date 04/12/24
Bedrooms 3
Full Baths 3
Half Baths 1
HOA Fees $275/mo
Year Built 1855
Annual Tax Amount $17,673
Tax Year 2023
Lot Size 9,583 Sqft
Acres 0.22
Property Description
Huge Price Drop!! 2-Car Pkg Incl. Spectacular 2023 renovation of Historic 1855 Carriage House into two unique, multi-level condominiums, on desirable Sumner Hill, Jamaica Plain's most coveted neighborhood! 2,060 sq ft..including Bonus Room In-law/Au Pair suite w/ full bath & kitchenette. Open Concept 1st Flr Living/Dining. 2nd Flr offers two generous-sized bedrms, full bath & laundry. Chef's kitchen boasts custom cabinetry, Carrera quartz counters w/ Island & Bosch SS appls. "Wow" feature is sliders to a curated paved Patio, expansive rear Deck & Private Yard, perfect for entertaining! 3rd Flr Primary Bedrm Suite is a private enclave w/ custom tiled bathroom, dual sinks & walk-in shower, deep closets/built-ins & vaulted ceiling w/ panoramic views. Two deeded Pkng Spaces top off this very rare offering!! Marvelous city home nestled on a quiet street of mid-19th-century Italianate mansions. Private yard, paved pathways, nestled among mid-century Italianate mansions!
Location
State MA
County Suffolk
Area Jamaica Plain
Zoning R2
Direction Centre St to Greenough. Use GPS
Rooms
Basement N
Primary Bedroom Level Third
Dining Room Flooring - Hardwood, Exterior Access, Open Floorplan, Recessed Lighting
Kitchen Flooring - Hardwood, Countertops - Stone/Granite/Solid, Kitchen Island, Cabinets - Upgraded, Exterior Access, Open Floorplan, Recessed Lighting
Interior
Interior Features Bathroom - With Shower Stall, Bonus Room
Heating Central, Forced Air, Natural Gas, Unit Control
Cooling Central Air, Heat Pump, Unit Control
Flooring Tile, Hardwood, Flooring - Stone/Ceramic Tile
Appliance Range, Dishwasher, Disposal, Trash Compactor, Microwave, Refrigerator, Freezer, Washer, Dryer, ENERGY STAR Qualified Refrigerator, ENERGY STAR Qualified Dryer, ENERGY STAR Qualified Dishwasher, ENERGY STAR Qualified Washer
Laundry Second Floor, In Unit
Exterior
Exterior Feature Deck, Patio, Garden, Rain Gutters, Professional Landscaping
Community Features Public Transportation, Shopping, Park, Walk/Jog Trails, House of Worship, Private School, Public School, T-Station
Roof Type Shingle
Total Parking Spaces 2
Garage No
Building
Story 4
Sewer Public Sewer
Water Public
Others
Pets Allowed Yes w/ Restrictions
Senior Community false
Read Less
Bought with Sheree Skoler • Dakota Realty



