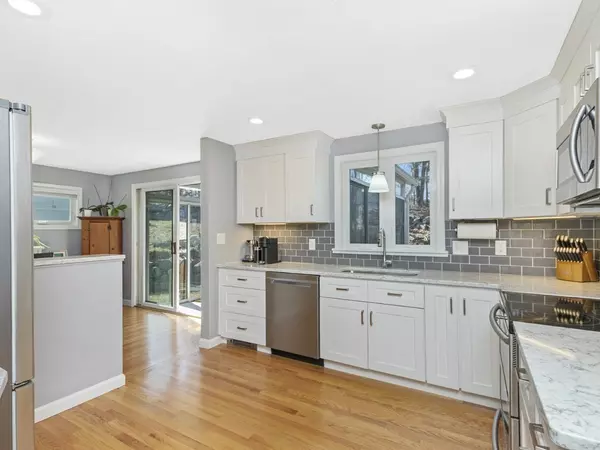For more information regarding the value of a property, please contact us for a free consultation.
5 Philips Terrace Waltham, MA 02453
Want to know what your home might be worth? Contact us for a FREE valuation!

Our team is ready to help you sell your home for the highest possible price ASAP
Key Details
Sold Price $925,000
Property Type Single Family Home
Sub Type Single Family Residence
Listing Status Sold
Purchase Type For Sale
Square Footage 1,914 sqft
Price per Sqft $483
MLS Listing ID 73206217
Sold Date 04/16/24
Style Colonial
Bedrooms 3
Full Baths 2
HOA Y/N false
Year Built 1992
Annual Tax Amount $5,074
Tax Year 2024
Lot Size 10,018 Sqft
Acres 0.23
Property Description
DESIRABLE WESTON LINE! Spectacular and Thoughtfully Renovated. This immaculate colonial home has everything you need. Come home to a bright airy living room with an inviting fireplace and formal dining room directly off of it. Enjoy cooking in your new gourmet kitchen, tastefully designed with timeless white shaker cabinets and quartz countertops. The first floor also features a family room or fourth bedroom perfect for guests/in-law and a new full bath. Upstairs, you will find three generous-sized bedrooms and a new full bath with custom shower and ample closet space. The basement has direct access to your two-car garage and large storage room and laundry area. The home has new siding and windows, newer roof, central air, updated electrical service, a nice-sized back yard, new patio, irrigation system, plenty of parking and more! Minutes away from 95, Market Basket shopping plaza, Moody Street restaurants, and newly completed Rail Trail!
Location
State MA
County Middlesex
Zoning 1
Direction Main Street on the Weston Line to Philips Terrace
Rooms
Family Room Closet, Flooring - Hardwood, Exterior Access
Basement Full, Walk-Out Access, Interior Entry, Garage Access, Concrete
Primary Bedroom Level Second
Dining Room Flooring - Hardwood, Open Floorplan, Slider
Kitchen Flooring - Stone/Ceramic Tile, Countertops - Stone/Granite/Solid, Cabinets - Upgraded, Exterior Access, Open Floorplan
Interior
Interior Features Sun Room
Heating Baseboard, Oil
Cooling Central Air
Flooring Tile, Hardwood, Flooring - Stone/Ceramic Tile
Fireplaces Number 1
Fireplaces Type Living Room
Appliance Tankless Water Heater, Range, Dishwasher, Disposal, Microwave, Refrigerator, Washer, Dryer
Laundry Electric Dryer Hookup, Washer Hookup
Exterior
Exterior Feature Porch - Enclosed, Patio, Rain Gutters, Sprinkler System
Garage Spaces 2.0
Community Features Public Transportation, Shopping, Park, Walk/Jog Trails, Medical Facility, Bike Path, Highway Access, House of Worship, Private School, Public School, T-Station, University
Utilities Available for Electric Range, for Electric Dryer, Washer Hookup
Roof Type Shingle
Total Parking Spaces 4
Garage Yes
Building
Lot Description Cul-De-Sac, Corner Lot, Gentle Sloping
Foundation Concrete Perimeter
Sewer Public Sewer
Water Public
Architectural Style Colonial
Schools
Elementary Schools Plympton
Middle Schools Mcdevitt
High Schools Waltham
Others
Senior Community false
Acceptable Financing Contract
Listing Terms Contract
Read Less
Bought with MacKinnon & Co • Compass



