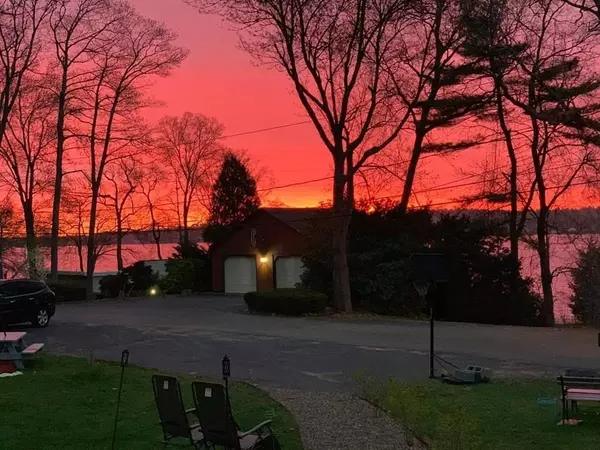For more information regarding the value of a property, please contact us for a free consultation.
17 Central Ave Lakeville, MA 02347
Want to know what your home might be worth? Contact us for a FREE valuation!

Our team is ready to help you sell your home for the highest possible price ASAP
Key Details
Sold Price $375,000
Property Type Single Family Home
Sub Type Single Family Residence
Listing Status Sold
Purchase Type For Sale
Square Footage 1,248 sqft
Price per Sqft $300
MLS Listing ID 73183280
Sold Date 04/19/24
Style Ranch
Bedrooms 3
Full Baths 1
HOA Fees $25/ann
HOA Y/N true
Year Built 1956
Annual Tax Amount $3,666
Tax Year 2023
Lot Size 0.590 Acres
Acres 0.59
Property Description
In a place like no other--a one level-living home with 3 bedrooms, 1 bath, and a great family room, on an excellent size lot, over half an acre, located within the singular, and marvelous Clark Shores, a private lake community abutting beautiful LONG POND, the largest full-recreational fresh water lake in MA--home to fabulous family fun activities; boating, kayaking, canoeing, jet skiing, tubing, swimming & fishing w/five beaches & private boat ramps! This coveted sandy location is known for its spectacular sunrises and sunsets. Long Pond Lakeville, Massachusetts is famous for fishing tournaments. One idyllic place to live in a permanent in vacation style. The home offers the opportunity to give it one's desire transformation as the existing home footprint or go big as the lot is the perfect size for it. This home is being sold in its present condition, offering a great opportunity for your customization or investment. Title 5 did not pass; new leaching field is needed...
Location
State MA
County Plymouth
Zoning NONE
Direction GPS, Highland to Clark Shores Rd and left on Central Ave
Rooms
Basement Crawl Space
Primary Bedroom Level First
Interior
Heating Electric, Other
Cooling Window Unit(s)
Flooring Vinyl
Appliance Electric Water Heater
Laundry First Floor
Exterior
Exterior Feature Deck
Garage Spaces 2.0
Fence Fenced/Enclosed
Community Features Walk/Jog Trails
Utilities Available for Electric Range
Waterfront Description Beach Front,Beach Access,Lake/Pond,Walk to,0 to 1/10 Mile To Beach,Beach Ownership(Private)
Roof Type Shingle
Total Parking Spaces 8
Garage Yes
Building
Lot Description Cleared, Level
Foundation Block, Irregular
Sewer Private Sewer
Water Private
Architectural Style Ranch
Others
Senior Community false
Acceptable Financing Contract
Listing Terms Contract
Read Less
Bought with Heather Parker • Conway - Wareham



