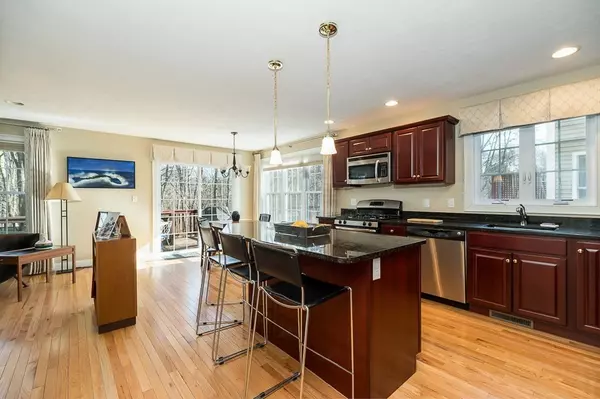For more information regarding the value of a property, please contact us for a free consultation.
60 River Point Dr #60 Ipswich, MA 01938
Want to know what your home might be worth? Contact us for a FREE valuation!

Our team is ready to help you sell your home for the highest possible price ASAP
Key Details
Sold Price $680,000
Property Type Condo
Sub Type Condominium
Listing Status Sold
Purchase Type For Sale
Square Footage 1,761 sqft
Price per Sqft $386
MLS Listing ID 73211858
Sold Date 04/26/24
Bedrooms 3
Full Baths 2
Half Baths 1
HOA Fees $406/mo
Year Built 2010
Annual Tax Amount $7,406
Tax Year 2024
Property Description
Impeccably maintained townhouse in the sought after Ipswich River Point Condo Complex. This freestanding duplex offers the perfect combination of tranquility and convenience with downtown Ipswich a short distance away and a quick drive to beautiful Crane's Beach with ample conservation land for walking and bird watching. Constructed in 2010 for modern and efficient living, this streamlined condo has a wood burning fireplace in the open great room, dining and living areas wrapping around the sleek kitchen appointed with cherry cabinets and black quartz countertops, a large center island and stainless steel appliances. A sliding door to the raised deck overlooking the serene wooded landscape has stairs to the backyard. First floor also has an office, half bath, large pantry closet and interior access to 1 car garage. Spacious primary suite, 2 additional bedrooms with a shared bath and laundry room complete the 2nd fl. Large unfinished basement with exterior access and great storage.
Location
State MA
County Essex
Zoning IR
Direction Route 1 to Topsfield Road to River Point Drive
Rooms
Basement Y
Primary Bedroom Level Second
Dining Room Flooring - Hardwood, Balcony / Deck, Exterior Access, Open Floorplan, Recessed Lighting, Slider, Lighting - Pendant
Kitchen Flooring - Hardwood, Countertops - Stone/Granite/Solid, Kitchen Island, Breakfast Bar / Nook, Cabinets - Upgraded, Open Floorplan, Recessed Lighting, Stainless Steel Appliances, Gas Stove, Lighting - Pendant
Interior
Interior Features Lighting - Overhead, Pantry, Home Office, Entry Hall, Internet Available - Broadband
Heating Forced Air, Natural Gas
Cooling Central Air
Flooring Tile, Carpet, Hardwood, Flooring - Hardwood
Fireplaces Number 1
Fireplaces Type Living Room
Appliance Range, Dishwasher, Disposal, Microwave, Refrigerator, Washer, Dryer
Laundry Flooring - Stone/Ceramic Tile, Electric Dryer Hookup, Washer Hookup, Lighting - Overhead, Second Floor, In Unit
Exterior
Exterior Feature Outdoor Gas Grill Hookup, Deck - Wood, Professional Landscaping
Garage Spaces 1.0
Community Features Public Transportation, Shopping, Park, Walk/Jog Trails, Stable(s), Golf, Bike Path, Conservation Area, Highway Access, House of Worship, Marina, Public School, T-Station
Utilities Available for Gas Range, for Gas Oven, for Electric Dryer, Washer Hookup, Outdoor Gas Grill Hookup
Waterfront Description Beach Front,Ocean,Beach Ownership(Public)
Roof Type Shingle
Total Parking Spaces 1
Garage Yes
Building
Story 2
Sewer Public Sewer
Water Public
Schools
Middle Schools Ipswich Middle
High Schools Ipswich High S
Others
Pets Allowed Yes w/ Restrictions
Senior Community false
Acceptable Financing Contract
Listing Terms Contract
Read Less
Bought with Tzortzis Lane Group • Coldwell Banker Realty - Chelmsford



