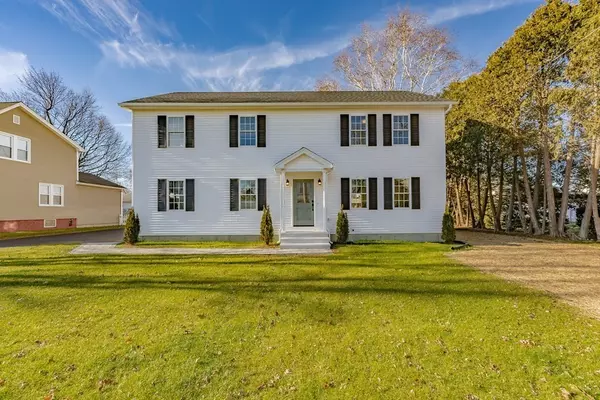For more information regarding the value of a property, please contact us for a free consultation.
66 Moore St Chicopee, MA 01013
Want to know what your home might be worth? Contact us for a FREE valuation!

Our team is ready to help you sell your home for the highest possible price ASAP
Key Details
Sold Price $500,000
Property Type Single Family Home
Sub Type Single Family Residence
Listing Status Sold
Purchase Type For Sale
Square Footage 2,100 sqft
Price per Sqft $238
MLS Listing ID 73190522
Sold Date 04/24/24
Style Colonial
Bedrooms 4
Full Baths 2
Half Baths 1
HOA Y/N false
Year Built 2023
Annual Tax Amount $1,359
Tax Year 2023
Lot Size 10,018 Sqft
Acres 0.23
Property Description
Highly desirable Elm St college area with Szot Park right around the corner is where you'll find this gorgeous new construction home! Looking for a 3-4 car detached garage? Look no further! This garage is great for car enthusiasts, mechanics, woodworkers, etc. Upon entering this 6 room colonial home you'll find an open floor plan on the 1st floor, a comfortable living room which flows into the dining room with sliding glass doors to a spacious composite deck. The dining room opens to the kitchen and will not disappoint with it's gorgeous quartz countertops, tile backsplash, SS appliances and a peninsula for extra seating. Half bath with granite countertops and washer and dryer hook-ups are very convenient as is the access to the attached garage. Upstairs are 4 spacious bedrooms with plenty of closet space, family bath and primary bedroom and ensuite with granite countertops & glass shower doors. Extra space in the basement with high ceilings, gas heat, on demand hot water, central air.
Location
State MA
County Hampden
Zoning 2
Direction Off Fairview Ave
Rooms
Basement Full
Primary Bedroom Level Second
Interior
Heating Forced Air, Natural Gas
Cooling Central Air
Flooring Tile, Vinyl, Carpet
Appliance Tankless Water Heater, Range, Dishwasher, Refrigerator
Laundry First Floor
Exterior
Exterior Feature Deck - Composite
Garage Spaces 4.0
Community Features Public Transportation, Shopping, Park, Walk/Jog Trails, Medical Facility, Laundromat, Highway Access, House of Worship, Public School, University
Roof Type Shingle
Total Parking Spaces 10
Garage Yes
Building
Lot Description Level
Foundation Concrete Perimeter
Sewer Public Sewer
Water Public
Others
Senior Community false
Read Less
Bought with Jocelyn Cleary • Canon Real Estate, Inc.
GET MORE INFORMATION




