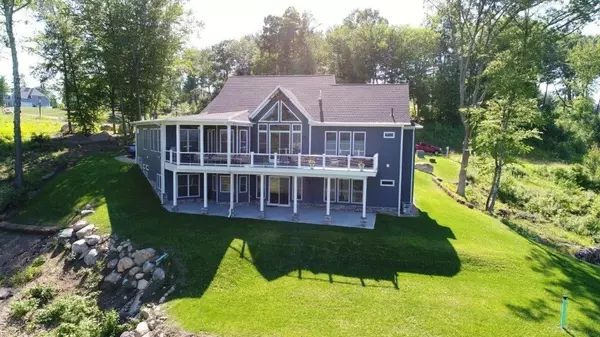For more information regarding the value of a property, please contact us for a free consultation.
9 Overlook Ln Southwick, MA 01077
Want to know what your home might be worth? Contact us for a FREE valuation!

Our team is ready to help you sell your home for the highest possible price ASAP
Key Details
Sold Price $1,150,000
Property Type Single Family Home
Sub Type Single Family Residence
Listing Status Sold
Purchase Type For Sale
Square Footage 5,700 sqft
Price per Sqft $201
MLS Listing ID 73204347
Sold Date 04/30/24
Style Contemporary,Ranch
Bedrooms 5
Full Baths 4
Half Baths 1
HOA Fees $206/qua
HOA Y/N true
Year Built 2017
Annual Tax Amount $12,904
Tax Year 2023
Lot Size 0.950 Acres
Acres 0.95
Property Description
Absolutely stunning Custom built contemporary home, located in a gated community on the Ranch golf course. Perfectly situated on a terraced hillside lot with spectacular views overlooking several majestic mountain ranges and valleys in Western MA . This beauty offers 5,700 s.f., featuring a well designed open floor plan with cathedral ceilings, a dreamy gourmet kitchen, a handsome family room, dining room, sitting room & private study. Expansive 800 s.f. elevated deck & lanai on first level. Luxurious main bedroom suite features 2 walk in closets, 2 vanities, a dual walk thru shower/spa with a separate Jacuzzi whirlpool tub. Dramatic 5' wide staircase leads to a lower level with 12' ceilings, a custom built bar with panoramic views open to social area, billiards or exercise space. Walk out covered patio with breathtaking view. Enjoy on premise dining & drinking at the Ranch. This is an amazing builders home loaded with extras.
Location
State MA
County Hampden
Direction Ranch Club Rd onto Overlook Ln.
Rooms
Family Room Flooring - Hardwood
Basement Full, Finished
Primary Bedroom Level First
Dining Room Flooring - Hardwood
Kitchen Flooring - Hardwood, Countertops - Stone/Granite/Solid, Kitchen Island, Lighting - Pendant
Interior
Interior Features Mud Room, Study, Game Room, Bedroom, Bathroom, Central Vacuum, Wired for Sound
Heating Forced Air
Cooling Central Air
Flooring Wood, Vinyl, Flooring - Hardwood
Fireplaces Number 2
Appliance Range, Dishwasher, Microwave, Refrigerator, Washer, Dryer
Laundry First Floor
Exterior
Exterior Feature Porch, Deck, Patio, Covered Patio/Deck, Rain Gutters, Sprinkler System, Fenced Yard
Garage Spaces 2.0
Fence Fenced/Enclosed, Fenced
Community Features Golf
Utilities Available for Gas Oven
Roof Type Shingle,Other
Total Parking Spaces 4
Garage Yes
Building
Lot Description Sloped
Foundation Concrete Perimeter
Sewer Private Sewer
Water Private
Others
Senior Community false
Read Less
Bought with Richard W. Santasiere • Santa Realty, LLC



