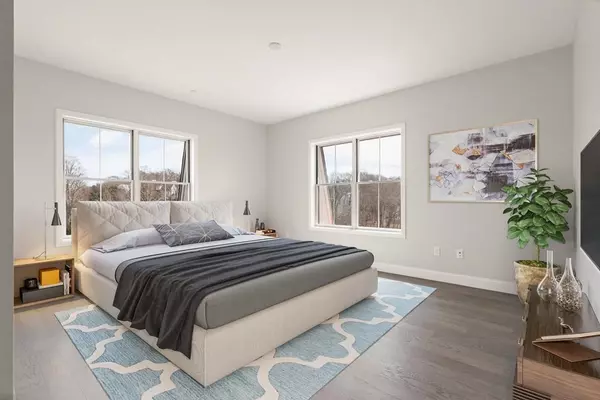For more information regarding the value of a property, please contact us for a free consultation.
131 Eliot St #409 Milton, MA 02186
Want to know what your home might be worth? Contact us for a FREE valuation!

Our team is ready to help you sell your home for the highest possible price ASAP
Key Details
Sold Price $830,000
Property Type Condo
Sub Type Condominium
Listing Status Sold
Purchase Type For Sale
Square Footage 1,373 sqft
Price per Sqft $604
MLS Listing ID 73090727
Sold Date 04/30/24
Bedrooms 2
Full Baths 2
HOA Fees $549/mo
Year Built 2021
Annual Tax Amount $7,728
Tax Year 2024
Property Description
Introducing Hendries at Central Station over 80% sold - your brand new luxury living destination! Experience the opulence of this 38-unit condominium complex, situated in the historic Lower Mills area of Milton, MA. Our lavish one-floor living options include 1 or 2 bedroom residences, each exuding a sleek design and equipped with top-of-the-line Bosch appliances, quartz countertops, Pella windows, and in-unit washer/dryer for your convenience. Entertain in style with high ceilings and an open floor plan. The primary suite features a walk-in closet and glass shower, while the second bedroom provides ample closet space. Enjoy the serene and picturesque surroundings of the Central Station trolley, the Neponset River bike trail, shops, restaurants, and more - all just steps away from your doorstep. Experience the pinnacle of luxury living at Hendries at Central Station!
Location
State MA
County Norfolk
Zoning PUD
Direction gps
Rooms
Basement N
Dining Room Closet, Lighting - Overhead
Kitchen Countertops - Stone/Granite/Solid, Stainless Steel Appliances, Lighting - Pendant
Interior
Heating Forced Air, Natural Gas
Cooling Central Air
Flooring Tile, Engineered Hardwood
Appliance Range, Dishwasher, Microwave, Refrigerator, Washer/Dryer
Laundry In Unit
Exterior
Exterior Feature Balcony
Garage Spaces 2.0
Community Features Public Transportation, Shopping, Pool, Tennis Court(s), Walk/Jog Trails, Medical Facility, Bike Path, Highway Access, Private School, Public School, T-Station
Utilities Available for Gas Range
Roof Type Rubber
Garage Yes
Building
Story 1
Sewer Public Sewer
Water Public
Others
Pets Allowed Yes w/ Restrictions
Senior Community false
Read Less
Bought with Francine Jeffers • Kelley & Rege Properties, Inc.



