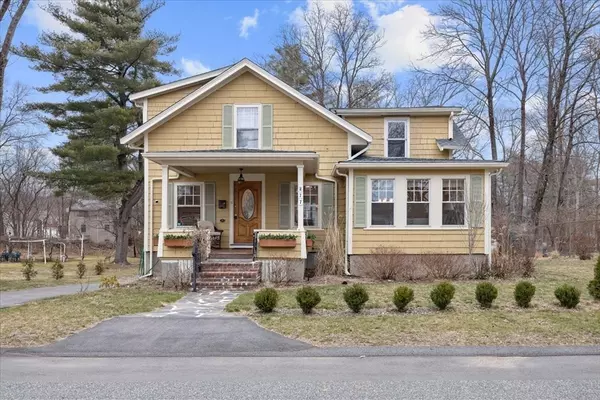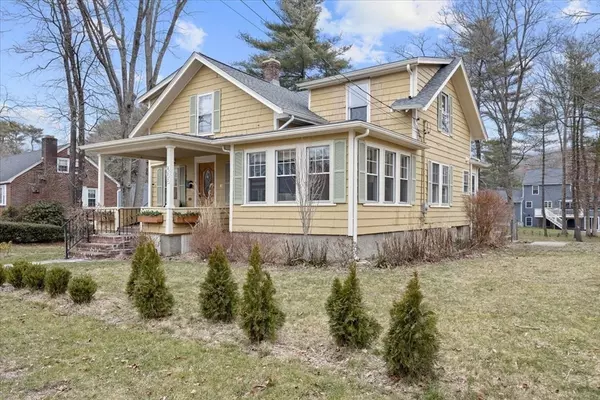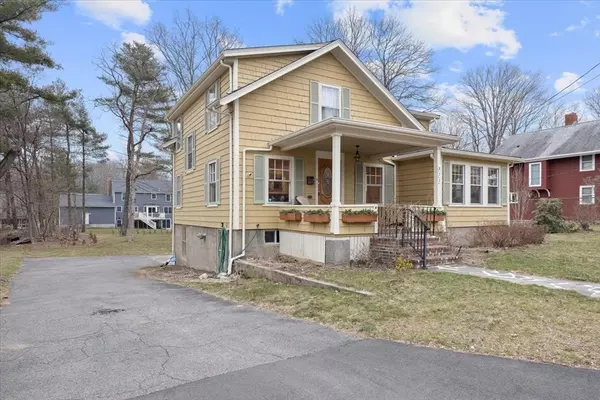For more information regarding the value of a property, please contact us for a free consultation.
277 Central St Mansfield, MA 02048
Want to know what your home might be worth? Contact us for a FREE valuation!

Our team is ready to help you sell your home for the highest possible price ASAP
Key Details
Sold Price $630,000
Property Type Single Family Home
Sub Type Single Family Residence
Listing Status Sold
Purchase Type For Sale
Square Footage 1,896 sqft
Price per Sqft $332
MLS Listing ID 73214699
Sold Date 04/30/24
Style Colonial
Bedrooms 3
Full Baths 1
Half Baths 1
HOA Y/N false
Year Built 1905
Annual Tax Amount $6,001
Tax Year 2024
Lot Size 0.510 Acres
Acres 0.51
Property Description
Located a half mile from the commuter rail, this charming move-in ready colonial sits on half an acre of land and shines with pride of ownership throughout. It has many recent updates including a beautiful chef's kitchen with high end stainless steel Energy Star appliances & granite countertops. The main level offers an open living space with gleaming hardwood floors and a stunning brick fireplace as well as a formal dining area with custom built-in cabinetry. Upstairs you will find the bedrooms and full bath along with plenty of additional storage. Walk-out basement could be a great home office, playroom, or gym. The choice is yours. Step outside to an established garden with perennial flowers and greenery complete with drip irrigation. Some other updates include a reverse osmosis water filtration system, new roof (2021), and ADT security system. Conveniently located near Mansfield Center. Don't miss this one!
Location
State MA
County Bristol
Zoning R2
Direction Route 140 to 106, left on Central
Rooms
Family Room Flooring - Laminate, Recessed Lighting
Basement Partially Finished, Walk-Out Access
Primary Bedroom Level Second
Dining Room Closet/Cabinets - Custom Built, Flooring - Hardwood, Lighting - Pendant
Kitchen Beamed Ceilings, Closet/Cabinets - Custom Built, Flooring - Hardwood, Window(s) - Picture, Exterior Access, Stainless Steel Appliances, Gas Stove, Lighting - Overhead
Interior
Interior Features Closet, Bonus Room
Heating Steam
Cooling Window Unit(s)
Flooring Laminate, Hardwood
Fireplaces Number 1
Fireplaces Type Living Room
Appliance Range, Disposal, ENERGY STAR Qualified Refrigerator, ENERGY STAR Qualified Dryer, ENERGY STAR Qualified Dishwasher, ENERGY STAR Qualified Washer, Range Hood, Oven
Exterior
Exterior Feature Porch - Enclosed, Covered Patio/Deck
Community Features Public Transportation, Shopping, Highway Access, T-Station
Utilities Available for Gas Range, for Gas Oven
Roof Type Shingle
Total Parking Spaces 4
Garage No
Building
Lot Description Underground Storage Tank
Foundation Concrete Perimeter
Sewer Public Sewer
Water Public
Architectural Style Colonial
Schools
Elementary Schools Robinson
Middle Schools Qualters
High Schools Mhs
Others
Senior Community false
Read Less
Bought with Paula Noonan • Pleasant View Real Estate



