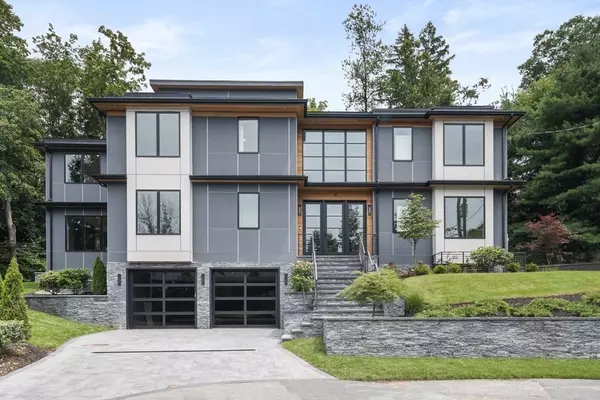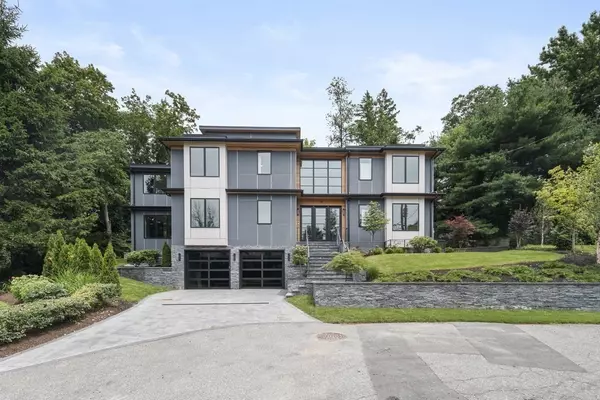For more information regarding the value of a property, please contact us for a free consultation.
19 Sargent Park Newton, MA 02458
Want to know what your home might be worth? Contact us for a FREE valuation!

Our team is ready to help you sell your home for the highest possible price ASAP
Key Details
Sold Price $3,850,000
Property Type Single Family Home
Sub Type Single Family Residence
Listing Status Sold
Purchase Type For Sale
Square Footage 4,862 sqft
Price per Sqft $791
MLS Listing ID 73205425
Sold Date 04/30/24
Style Contemporary
Bedrooms 5
Full Baths 5
Half Baths 1
HOA Y/N false
Year Built 2023
Annual Tax Amount $9,999,999
Lot Size 9,583 Sqft
Acres 0.22
Property Description
Elegance & sophistication combined with amazing contemporary craftsmanship describe this spectacular new construction sun splashed home. Featuring 5 beds & 5.5 baths, this home has all the bells and whistles including an elevator, hardwood floors, floor to ceiling windows & smart home technology. The main level offers an incredible chefs kitchen with top of the line appliances, quartz counters & custom cabinetry including a hidden butlers pantry & breakfast area. A dining room, family room with fireplace & sliding doors out to a lovely level backyard with patio & firepit. An ensuite bedroom/office & powder room complete this level. The 2nd floor features a stunning primary suite with a spa like bathroom & huge custom walk in closet. Two additional ensuite bedrooms and a laundry room complete this level. The finished lower level includes an ensuite 5th bedroom or playroom, mudroom with direct access to a 2 car heated garage. Close to shopping, schools & highways. A modern masterpiece!
Location
State MA
County Middlesex
Area Newton Corner
Zoning SR2
Direction Centre Street to Sargent to Sargent Park
Rooms
Family Room Flooring - Hardwood, Exterior Access, Open Floorplan, Recessed Lighting
Basement Partial, Interior Entry, Garage Access
Primary Bedroom Level Second
Dining Room Flooring - Hardwood, Open Floorplan, Recessed Lighting
Kitchen Flooring - Hardwood, Dining Area, Pantry, Countertops - Stone/Granite/Solid, Countertops - Upgraded, Kitchen Island, Breakfast Bar / Nook, Cabinets - Upgraded, Exterior Access, Open Floorplan, Recessed Lighting, Stainless Steel Appliances, Storage, Lighting - Pendant
Interior
Interior Features Bathroom - Full, Closet/Cabinets - Custom Built, Recessed Lighting, Bathroom - Half, Breakfast Bar / Nook, Office, Bathroom, Elevator
Heating Forced Air, Natural Gas, Hydro Air
Cooling Central Air
Flooring Wood, Engineered Hardwood, Flooring - Stone/Ceramic Tile, Flooring - Hardwood
Fireplaces Number 2
Fireplaces Type Family Room
Appliance Gas Water Heater, Oven, Dishwasher, Disposal, Microwave, Range, Refrigerator, Freezer, Wine Refrigerator, Range Hood
Laundry Gas Dryer Hookup, Washer Hookup, Second Floor
Exterior
Exterior Feature Patio, Rain Gutters, Professional Landscaping, Sprinkler System, Decorative Lighting, Screens, Stone Wall
Garage Spaces 2.0
Community Features Public Transportation, Shopping, Tennis Court(s), Park, Walk/Jog Trails, Golf, Medical Facility, Bike Path, Highway Access, House of Worship, Private School, Public School, T-Station
Utilities Available for Gas Range, for Gas Oven
Roof Type Shingle,Rubber
Total Parking Spaces 4
Garage Yes
Building
Lot Description Wooded, Gentle Sloping
Foundation Concrete Perimeter
Sewer Public Sewer
Water Public
Architectural Style Contemporary
Schools
Elementary Schools Ward/Underwood
Middle Schools Bigelow
High Schools Newton North
Others
Senior Community false
Acceptable Financing Contract
Listing Terms Contract
Read Less
Bought with Hanneman Gonzales Penney Gould • Compass



