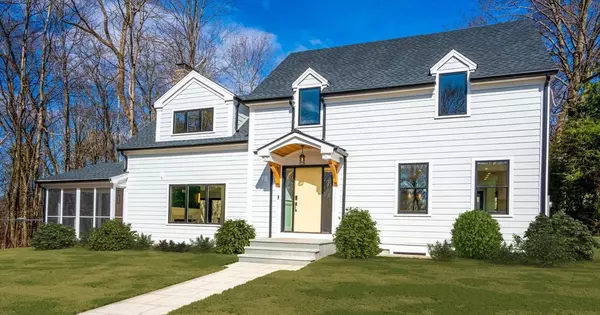For more information regarding the value of a property, please contact us for a free consultation.
31 Lancaster Rd Newton, MA 02458
Want to know what your home might be worth? Contact us for a FREE valuation!

Our team is ready to help you sell your home for the highest possible price ASAP
Key Details
Sold Price $2,400,000
Property Type Single Family Home
Sub Type Single Family Residence
Listing Status Sold
Purchase Type For Sale
Square Footage 3,167 sqft
Price per Sqft $757
MLS Listing ID 73206586
Sold Date 05/01/24
Style Colonial
Bedrooms 5
Full Baths 3
Half Baths 1
HOA Y/N false
Year Built 1930
Lot Size 8,276 Sqft
Acres 0.19
Property Description
Welcome to this meticulously renovated Royal Barry Wills house, designed to enhance your living experience. The open floor plan connects the gourmet kitchen with a full-size freezer and refrigerator to the elegant dining room. The living room blends functionality and style with its welcoming fireplace and well-crafted built-in cabinets. The bar area with a full wine cooler adds to the ambiance, perfect for entertaining guests or unwinding. Enjoy the smart features throughout the home, ensuring unparalleled convenience at your fingertips. The radiant floors in the mudroom, full baths, and lower level add luxury to everyday life. Upstairs is the main bedroom with an en-suite and walk-in closet, offering a serene retreat. This floor has three additional bedrooms, a full bath, and a laundry area. The lower level has a 5th bedroom, a full bath, an office, and a family room. Lots of storage options! It is located on a dead-end street next to a wooded area—easy access to MA Pike, and schools.
Location
State MA
County Middlesex
Zoning SR2
Direction Centre Street to Cotton Street to Lancaster Road. Waverly to Clements Road to Lancaster Road.
Rooms
Family Room Flooring - Stone/Ceramic Tile, Recessed Lighting
Basement Full, Finished, Bulkhead
Primary Bedroom Level Second
Dining Room Flooring - Hardwood, Open Floorplan, Recessed Lighting, Wainscoting, Lighting - Overhead, Crown Molding
Kitchen Flooring - Hardwood, Dining Area, Pantry, Countertops - Stone/Granite/Solid, Kitchen Island, Open Floorplan, Recessed Lighting, Stainless Steel Appliances, Pot Filler Faucet, Wainscoting, Gas Stove
Interior
Interior Features Recessed Lighting, Home Office, Wet Bar
Heating Radiant, Natural Gas, Hydro Air
Cooling Central Air
Flooring Tile, Hardwood, Flooring - Stone/Ceramic Tile
Fireplaces Number 1
Fireplaces Type Living Room
Appliance Gas Water Heater, Tankless Water Heater, Oven, Dishwasher, Disposal, Microwave, Range, Refrigerator, Wine Refrigerator, Range Hood, Instant Hot Water
Laundry Electric Dryer Hookup, Washer Hookup, Second Floor
Exterior
Exterior Feature Porch - Screened, Rain Gutters, Outdoor Gas Grill Hookup
Garage Spaces 2.0
Community Features Public Transportation, Walk/Jog Trails, Golf, Highway Access, House of Worship, Private School, Public School
Utilities Available for Gas Range, for Electric Oven, for Electric Dryer, Washer Hookup, Generator Connection, Outdoor Gas Grill Hookup
Roof Type Shingle
Total Parking Spaces 2
Garage Yes
Building
Foundation Concrete Perimeter
Sewer Public Sewer
Water Public
Architectural Style Colonial
Schools
Elementary Schools Ward
Middle Schools Bigelow
High Schools Newton North
Others
Senior Community false
Read Less
Bought with Jennifer Hamilton Bower • Keller Williams Realty



