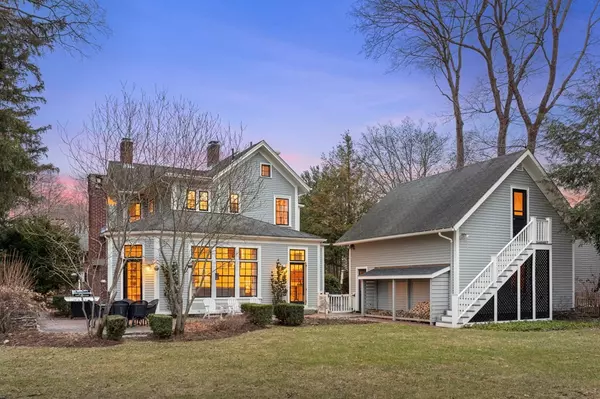For more information regarding the value of a property, please contact us for a free consultation.
102 Sudbury Rd Concord, MA 01742
Want to know what your home might be worth? Contact us for a FREE valuation!

Our team is ready to help you sell your home for the highest possible price ASAP
Key Details
Sold Price $2,900,000
Property Type Single Family Home
Sub Type Single Family Residence
Listing Status Sold
Purchase Type For Sale
Square Footage 4,005 sqft
Price per Sqft $724
Subdivision Concord Center
MLS Listing ID 73192427
Sold Date 05/15/24
Style Victorian
Bedrooms 5
Full Baths 3
Half Baths 1
HOA Y/N false
Year Built 1866
Annual Tax Amount $31,723
Tax Year 2023
Lot Size 0.450 Acres
Acres 0.45
Property Description
Located in historic Concord Center, this beautifully renovated five-bedroom Victorian home sits on a private .45-acre lot. Its first floor features a charming double parlor with a fireplace, a formal dining room, a home office, and a state-of-the-art kitchen that flows into a large cathedral ceiling and fireplace family room opening to the patio. The open floor plan and high ceilings create a bright, inviting space. Upstairs are three bedrooms, two baths, laundry, and a sitting area, while the third floor offers two more bedrooms and a full bath. Above the detached two-car garage, there's a bonus room. Enjoy moments of relaxation on the lovely front porch or entertain on the patio overlooking the expansive private rear yard with a playhouse. Its prime location in Concord Center provides easy access to shopping, fine dining, and transportation to Boston and Cambridge. This home combines historic charm with modern amenities, making it an ideal choice for comfortable living.
Location
State MA
County Middlesex
Zoning res
Direction Sudbury Road between the library and Thoreau Street.
Rooms
Family Room Ceiling Fan(s), Flooring - Hardwood, Window(s) - Picture, Exterior Access, Recessed Lighting
Basement Walk-Out Access, Interior Entry, Concrete, Unfinished
Primary Bedroom Level Second
Dining Room Closet, Closet/Cabinets - Custom Built, Flooring - Hardwood
Kitchen Flooring - Hardwood, Dining Area, Pantry, Countertops - Stone/Granite/Solid, Breakfast Bar / Nook, Stainless Steel Appliances, Gas Stove
Interior
Interior Features Closet, Closet/Cabinets - Custom Built, Bathroom - Full, Bathroom - With Tub & Shower, Sun Room, Library, Home Office, Entry Hall, Mud Room, Bathroom
Heating Steam, Radiant, Natural Gas, Fireplace
Cooling Central Air
Flooring Wood, Tile, Flooring - Hardwood, Flooring - Stone/Ceramic Tile
Fireplaces Number 4
Fireplaces Type Dining Room, Family Room
Appliance Gas Water Heater, Water Heater, Range, Dishwasher, Refrigerator, Freezer, Washer, Dryer, Range Hood, Plumbed For Ice Maker
Laundry Flooring - Stone/Ceramic Tile, Electric Dryer Hookup, Washer Hookup, Sink, Second Floor, Gas Dryer Hookup
Exterior
Exterior Feature Porch, Patio, Sprinkler System, Fenced Yard
Garage Spaces 2.0
Fence Fenced/Enclosed, Fenced
Community Features Public Transportation, Shopping, Pool, Tennis Court(s), Park, Walk/Jog Trails, Stable(s), Golf, Medical Facility, Laundromat, Bike Path, Conservation Area, Highway Access, House of Worship, Private School, Public School, T-Station
Utilities Available for Gas Range, for Gas Oven, for Gas Dryer, for Electric Dryer, Washer Hookup, Icemaker Connection
Roof Type Shingle
Total Parking Spaces 4
Garage Yes
Building
Foundation Stone, Irregular
Sewer Public Sewer
Water Public
Architectural Style Victorian
Schools
Elementary Schools Alcott
Middle Schools Cms
High Schools Cchs
Others
Senior Community false
Acceptable Financing Seller W/Participate
Listing Terms Seller W/Participate
Read Less
Bought with The Collective • Compass



