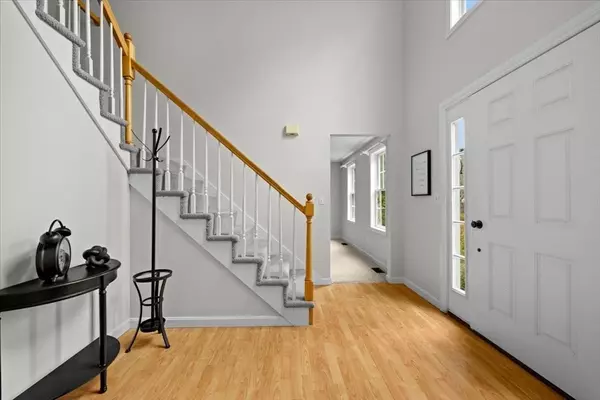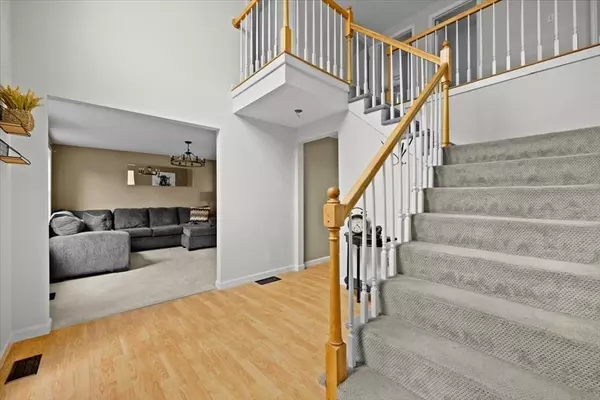For more information regarding the value of a property, please contact us for a free consultation.
56 Sherwood Ln Lakeville, MA 02347
Want to know what your home might be worth? Contact us for a FREE valuation!

Our team is ready to help you sell your home for the highest possible price ASAP
Key Details
Sold Price $706,000
Property Type Single Family Home
Sub Type Single Family Residence
Listing Status Sold
Purchase Type For Sale
Square Footage 2,308 sqft
Price per Sqft $305
MLS Listing ID 73224422
Sold Date 05/30/24
Style Colonial
Bedrooms 4
Full Baths 2
Half Baths 1
HOA Y/N false
Year Built 1999
Annual Tax Amount $6,671
Tax Year 2023
Lot Size 1.840 Acres
Acres 1.84
Property Description
Welcome to Lakeville! This great Lakeville home is located in a quiet cut-de-sac with lots of areas to entertain inside and out! Lots of updates including new roof, new front stairs, newer back deck, newer heating and central air units, all new kitchen appliances, new interior painting, new flooring in upstairs baths as well as newer carpeting. The in ground pool has a new liner as well as new safety cover and offers a fun outdoor area for entertaining. Partially finished basement adds an extra 1026 square feet of living space and includes built in sound system and stadium seating for your perfect movie night experience. Conveniently located a short distance from schools and other local amenities. Title V passed. This home is ready for your finishing touches!
Location
State MA
County Plymouth
Zoning Res
Direction Use GPS
Rooms
Family Room Flooring - Wall to Wall Carpet, Deck - Exterior, Exterior Access, Open Floorplan, Slider
Basement Full, Partially Finished, Walk-Out Access, Interior Entry, Concrete
Primary Bedroom Level Second
Dining Room Flooring - Wall to Wall Carpet
Kitchen Closet, Flooring - Stone/Ceramic Tile, Kitchen Island, Open Floorplan, Stainless Steel Appliances
Interior
Interior Features Entrance Foyer
Heating Baseboard, Oil
Cooling Central Air
Flooring Tile, Vinyl, Carpet, Hardwood, Flooring - Hardwood
Fireplaces Number 1
Fireplaces Type Family Room
Appliance Electric Water Heater, Water Heater, Range, Dishwasher, Microwave, Refrigerator, Washer, Dryer
Laundry Flooring - Stone/Ceramic Tile, Electric Dryer Hookup, Washer Hookup, First Floor
Exterior
Exterior Feature Deck, Pool - Inground, Rain Gutters
Garage Spaces 2.0
Pool In Ground
Community Features Public School
Roof Type Shingle
Total Parking Spaces 4
Garage Yes
Private Pool true
Building
Lot Description Wooded
Foundation Concrete Perimeter
Sewer Private Sewer
Water Private
Architectural Style Colonial
Schools
Elementary Schools Assawompset
Middle Schools Free/Lake Ms
High Schools Apponequet
Others
Senior Community false
Acceptable Financing Contract
Listing Terms Contract
Read Less
Bought with Aurissa White • Plymouth Sails Realty, LLC



