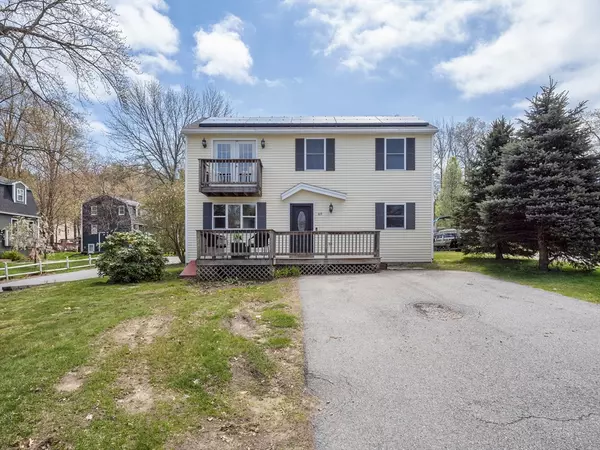For more information regarding the value of a property, please contact us for a free consultation.
69 Willowdale Ave Tyngsborough, MA 01879
Want to know what your home might be worth? Contact us for a FREE valuation!

Our team is ready to help you sell your home for the highest possible price ASAP
Key Details
Sold Price $535,000
Property Type Single Family Home
Sub Type Single Family Residence
Listing Status Sold
Purchase Type For Sale
Square Footage 1,216 sqft
Price per Sqft $439
MLS Listing ID 73233998
Sold Date 05/30/24
Style Colonial
Bedrooms 3
Full Baths 2
HOA Y/N false
Year Built 2006
Annual Tax Amount $6,562
Tax Year 2024
Lot Size 6,098 Sqft
Acres 0.14
Property Description
Breathtaking lake views from this young Colonial with easy access to Lake Mascuppic ! The first floor offers an open concept fully applianced granite stainless kitchen, dining area, and living room, all with a view of the lake, plus a full bathroom and laundry area . Bonus the washer & dryer are included. The second floor offers 3 bedrooms, and another full bath with a stall shower. The main bedroom offers a balcony along with romantic picturesque lake views. Relax on one of your outdoor decks as there are three! For those warm summer days, enjoy the breezes coming off the lake or there is central air with a brand-new condenser! Energy conscious? There are recently installed solar panels to help save you money. Close to town beach and boat ramp. All this ready for you to move right and start appreciating this fantastic neighborhood!
Location
State MA
County Middlesex
Zoning R2
Direction Willowdale Rd to Willowdale Ave or Tyngsboro Rd to Willowdale Ave .
Rooms
Basement Crawl Space, Sump Pump
Primary Bedroom Level Second
Dining Room Flooring - Hardwood, Recessed Lighting
Kitchen Flooring - Hardwood, Countertops - Stone/Granite/Solid, Open Floorplan, Recessed Lighting, Stainless Steel Appliances
Interior
Heating Forced Air, Natural Gas
Cooling Central Air
Flooring Tile, Vinyl, Carpet, Hardwood
Appliance Gas Water Heater, Water Heater, Range, Dishwasher, Disposal, Microwave, Refrigerator, Washer, Dryer
Laundry Electric Dryer Hookup, Washer Hookup, First Floor
Exterior
Exterior Feature Deck, Deck - Wood, Balcony
Community Features Shopping, Golf, Medical Facility, House of Worship, Public School
Utilities Available for Gas Range, for Gas Oven, for Electric Dryer, Washer Hookup
Waterfront Description Beach Front,Lake/Pond,1/10 to 3/10 To Beach,Beach Ownership(Public)
Roof Type Shingle
Total Parking Spaces 2
Garage No
Building
Lot Description Level
Foundation Concrete Perimeter
Sewer Public Sewer
Water Public
Architectural Style Colonial
Others
Senior Community false
Read Less
Bought with Renee Boyle • Renee L. Boyle Real Estate



